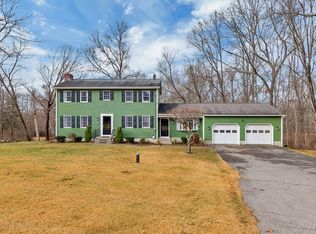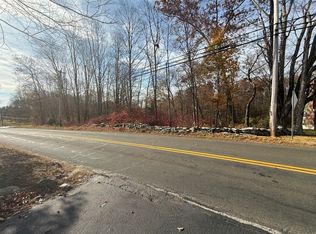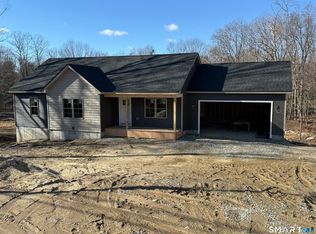Sold for $620,000
$620,000
240 Green Hollow Road, Killingly, CT 06239
4beds
3,052sqft
Single Family Residence
Built in 1792
3.92 Acres Lot
$642,700 Zestimate®
$203/sqft
$3,508 Estimated rent
Home value
$642,700
Estimated sales range
Not available
$3,508/mo
Zestimate® history
Loading...
Owner options
Explore your selling options
What's special
Highest/best by 4:00 pm Sunday 4/6. Classic New England 1792 antique colonial, blending timeless charm with modern updates. Sits stately on a picturesque 3.92 ac lot surrounded by elegant stone walls & manicured lawn and gardens. This 4 bedroom, 2.5 bath home showcases stunning period details, including wide board floors, exposed beams, & a grand center fireplace with original bee hive oven - a true centerpiece of the home. The spacious kitchen is a chef's dream featuring a large center island, granite countertops and custom cabinetry, seamlessly combining historic elegance with modern functionality. The sunlit living spaces highlight the home's rich character. On the second floor you'll appreciate generously sized bedrooms, modern bathrooms, and large laundry room. The primary bedroom's vaulted, beamed ceilings, natural light, and private deck make it a true relaxing sanctuary. Walk up attic could be converted into additional living space. Unwind outdoors with family and friends on your new paver patio enhanced by a new cedar privacy fence. For the hobbyist, there's a large 1940's barn that's been repainted traditional red, with reglazed windows, and new garage doors. This exceptional property offers a rare opportunity to own a piece of history with all the conveniences of today. 1.15 minutes to Boston. 30 mins to Providence. 1 hour to Hartford. In the last 3 years the current owners have greatly enhanced the value of this property. Please see attached feature/updates sheet. Audio/video on premises
Zillow last checked: 8 hours ago
Listing updated: May 08, 2025 at 11:33am
Listed by:
Valerie L. Macneil 860-942-9637,
Kazantzis Real Estate, LLC 860-774-2733
Bought with:
Dale R. Masslon, RES.0798487
KW Legacy Partners
Source: Smart MLS,MLS#: 24071866
Facts & features
Interior
Bedrooms & bathrooms
- Bedrooms: 4
- Bathrooms: 3
- Full bathrooms: 2
- 1/2 bathrooms: 1
Primary bedroom
- Features: Vaulted Ceiling(s), Balcony/Deck, Full Bath, Wide Board Floor
- Level: Upper
Bedroom
- Features: Fireplace, Wide Board Floor
- Level: Upper
Bedroom
- Features: Wide Board Floor
- Level: Upper
Bedroom
- Features: Wide Board Floor
- Level: Upper
Dining room
- Features: Built-in Features, Patio/Terrace, Wide Board Floor
- Level: Main
Family room
- Features: Pellet Stove, Wide Board Floor
- Level: Main
Kitchen
- Features: Remodeled, Beamed Ceilings, Granite Counters, Kitchen Island, Wide Board Floor
- Level: Main
Living room
- Features: Fireplace, French Doors, Wide Board Floor
- Level: Main
Heating
- Steam, Oil
Cooling
- Ceiling Fan(s)
Appliances
- Included: Oven/Range, Refrigerator, Dishwasher, Water Heater, Tankless Water Heater
- Laundry: Upper Level, Mud Room
Features
- Basement: Full,Sump Pump,Storage Space,Concrete
- Attic: Walk-up
- Number of fireplaces: 2
Interior area
- Total structure area: 3,052
- Total interior livable area: 3,052 sqft
- Finished area above ground: 3,052
Property
Parking
- Total spaces: 2
- Parking features: Attached, Garage Door Opener
- Attached garage spaces: 2
Features
- Patio & porch: Deck, Patio
- Exterior features: Rain Gutters, Garden, Stone Wall
Lot
- Size: 3.92 Acres
- Features: Few Trees, Level, Sloped, Cleared
Details
- Additional structures: Barn(s)
- Parcel number: 1690601
- Zoning: RD
Construction
Type & style
- Home type: SingleFamily
- Architectural style: Colonial
- Property subtype: Single Family Residence
Materials
- Aluminum Siding, Wood Siding
- Foundation: Stone
- Roof: Asphalt
Condition
- New construction: No
- Year built: 1792
Utilities & green energy
- Sewer: Septic Tank
- Water: Well
Community & neighborhood
Security
- Security features: Security System
Community
- Community features: Library, Park, Private School(s)
Location
- Region: Killingly
- Subdivision: Danielson
Price history
| Date | Event | Price |
|---|---|---|
| 5/8/2025 | Sold | $620,000+1.8%$203/sqft |
Source: | ||
| 4/6/2025 | Pending sale | $609,000$200/sqft |
Source: | ||
| 4/4/2025 | Listed for sale | $609,000+16%$200/sqft |
Source: | ||
| 7/6/2022 | Sold | $525,000+14.2%$172/sqft |
Source: | ||
| 5/20/2022 | Listed for sale | $459,900+25.3%$151/sqft |
Source: | ||
Public tax history
| Year | Property taxes | Tax assessment |
|---|---|---|
| 2025 | $7,890 +6.1% | $339,510 +1% |
| 2024 | $7,433 +16.2% | $336,200 +52.9% |
| 2023 | $6,394 +6.4% | $219,940 |
Find assessor info on the county website
Neighborhood: 06239
Nearby schools
GreatSchools rating
- 7/10Killingly Memorial SchoolGrades: 2-4Distance: 1.8 mi
- 4/10Killingly Intermediate SchoolGrades: 5-8Distance: 4.7 mi
- 4/10Killingly High SchoolGrades: 9-12Distance: 5.2 mi

Get pre-qualified for a loan
At Zillow Home Loans, we can pre-qualify you in as little as 5 minutes with no impact to your credit score.An equal housing lender. NMLS #10287.


