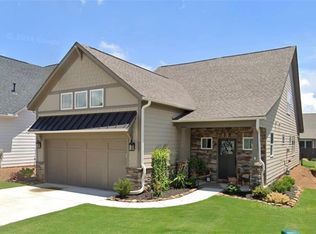Closed
$459,500
240 Grand Cir, Jasper, GA 30143
3beds
1,950sqft
Single Family Residence
Built in 2022
7,840.8 Square Feet Lot
$394,900 Zestimate®
$236/sqft
$-- Estimated rent
Home value
$394,900
$375,000 - $415,000
Not available
Zestimate® history
Loading...
Owner options
Explore your selling options
What's special
This amazing 3 bedroom with Master on the Main and 1 other downtstairs and 1 up with a loft type room easily be an office or guest quarters living room and this house has one of the largest back yards in the community, you can garden or fence it off as it already has fencing on 3 sides, certain be easy to do. As wonderful screen porch for those lazy afternoons and a outside area with patio where you can put your grill for those days you want to grill out. Yard has an irrigation system PLUS the seller has added a faucet that will reach the whole entire yard if you decide to make it into a a big beautiful garden. This community is wonderful with a Beautiful Club House and a really amazing beautiful pool (not just a little square one like many but a wonderul one. Exercise room in the club house and a beautiful catering kitchen for any private events. We have the Best HOA too! This is a real steal in todays market. Some Furniture comes with it and certainly can discuss. You need to see this 3/3 as I really do not feel will last that long. Listing Agent in neighborhood so an easy show.
Zillow last checked: 8 hours ago
Listing updated: May 23, 2025 at 11:48am
Listed by:
Gwen Thome 850-596-2153,
Sanders Real Estate
Bought with:
Gwen Thome, 356194
Sanders Real Estate
Source: GAMLS,MLS#: 10500488
Facts & features
Interior
Bedrooms & bathrooms
- Bedrooms: 3
- Bathrooms: 3
- Full bathrooms: 3
- Main level bathrooms: 2
- Main level bedrooms: 2
Dining room
- Features: L Shaped, Seats 12+
Kitchen
- Features: Kitchen Island, Pantry, Solid Surface Counters
Heating
- Central, Forced Air, Hot Water, Natural Gas
Cooling
- Attic Fan, Central Air, Electric
Appliances
- Included: Dishwasher, Microwave
- Laundry: Other
Features
- High Ceilings, Master On Main Level
- Flooring: Carpet
- Windows: Double Pane Windows
- Basement: None
- Number of fireplaces: 1
- Fireplace features: Factory Built, Gas Starter, Living Room
- Common walls with other units/homes: No Common Walls
Interior area
- Total structure area: 1,950
- Total interior livable area: 1,950 sqft
- Finished area above ground: 1,950
- Finished area below ground: 0
Property
Parking
- Parking features: Attached, Garage
- Has attached garage: Yes
Features
- Levels: One and One Half
- Stories: 1
- Patio & porch: Patio, Screened
- Body of water: None
Lot
- Size: 7,840 sqft
- Features: Level
Details
- Parcel number: 053D 550
Construction
Type & style
- Home type: SingleFamily
- Architectural style: Bungalow/Cottage,Cape Cod
- Property subtype: Single Family Residence
Materials
- Wood Siding
- Foundation: Slab
- Roof: Composition
Condition
- Resale
- New construction: No
- Year built: 2022
Utilities & green energy
- Electric: 220 Volts
- Sewer: Public Sewer
- Water: Public
- Utilities for property: Cable Available, Electricity Available, Natural Gas Available, Phone Available, Sewer Available, Underground Utilities, Water Available
Community & neighborhood
Community
- Community features: Clubhouse, Pool, Retirement Community, Sidewalks, Tennis Court(s), Near Shopping
Senior living
- Senior community: Yes
Location
- Region: Jasper
- Subdivision: Grandiview at Gateway
HOA & financial
HOA
- Has HOA: Yes
- HOA fee: $3,948 annually
- Services included: Maintenance Grounds, Reserve Fund, Tennis, Trash
Other
Other facts
- Listing agreement: Exclusive Right To Sell
- Listing terms: Cash,Conventional,FHA,VA Loan
Price history
| Date | Event | Price |
|---|---|---|
| 5/23/2025 | Sold | $459,500-1.2%$236/sqft |
Source: | ||
| 5/8/2025 | Pending sale | $464,900$238/sqft |
Source: | ||
| 4/12/2025 | Listed for sale | $464,900+19.2%$238/sqft |
Source: | ||
| 6/17/2022 | Sold | $390,081$200/sqft |
Source: Public Record | ||
Public tax history
| Year | Property taxes | Tax assessment |
|---|---|---|
| 2024 | $3,905 +1.3% | $156,428 |
| 2023 | $3,855 +729.8% | $156,428 +769% |
| 2022 | $464 | $18,000 |
Find assessor info on the county website
Neighborhood: 30143
Nearby schools
GreatSchools rating
- 5/10Harmony Elementary SchoolGrades: PK-4Distance: 1.3 mi
- 3/10Pickens County Middle SchoolGrades: 7-8Distance: 2.1 mi
- 6/10Pickens County High SchoolGrades: 9-12Distance: 3.1 mi
Schools provided by the listing agent
- Elementary: Harmony
- High: Pickens County
Source: GAMLS. This data may not be complete. We recommend contacting the local school district to confirm school assignments for this home.
Get a cash offer in 3 minutes
Find out how much your home could sell for in as little as 3 minutes with a no-obligation cash offer.
Estimated market value
$394,900
Get a cash offer in 3 minutes
Find out how much your home could sell for in as little as 3 minutes with a no-obligation cash offer.
Estimated market value
$394,900
