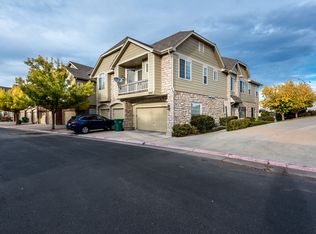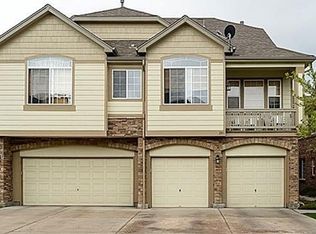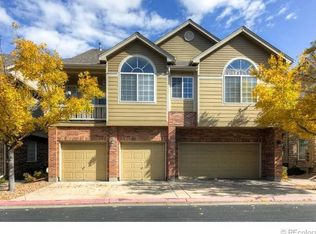Move right into this townhome with private fenced patio! Spacious with an abundance of natural light this townhome features new carpet, new blonde wide plank vinyl flooring, new paint, new toilets, two master bedroom with full baths, walk in closets, fireplace in living room, main floor laundry, bar height seating and dining area. Enjoy the fenced private patio, close to light rail, bus transportation and easy access to I-225 and DIA. One car attached garage, extended driveway allows for additional car to be parked in the driveway and street parking.
This property is off market, which means it's not currently listed for sale or rent on Zillow. This may be different from what's available on other websites or public sources.


