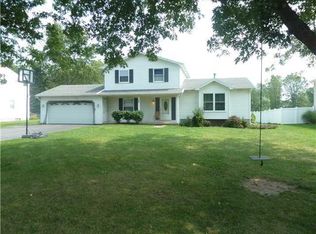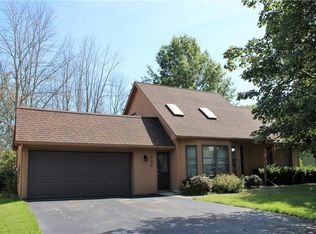Better Hurry, This spacious cape cod has been beautifully maintained and improved over the current owners tenure! New vinyl windows, updated bathroom and kitchen appliances, refinished hardwood floors as well as a newer hot water heater and interior painting are all improvements made over the past 7 years! Convenient location and a large private lot backing to woods makes Golden Rd a great place to live! Large 2nd floor master bedroom plus first floor bedrooms (or dens/offices/ etc) make the floor plan versatile! Attached garage which is separated by a lovely breezeway into the house. Don't miss it (Any and all offers will be reviewed on Monday June 10th at 6pm)
This property is off market, which means it's not currently listed for sale or rent on Zillow. This may be different from what's available on other websites or public sources.

