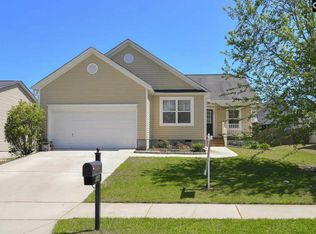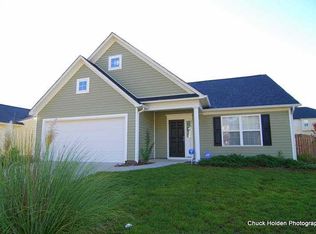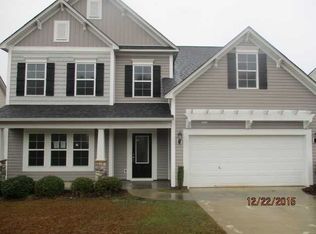Adorable single story home in the heart of Irmo! This 3 bedroom home offers fantastic curb appeal, an open floor plan, updated flooring throughout the entire home, as well as a generous sized, fully fenced back yard (complete with a screen porch). Other updates include a newly-installed HVAC unit (warranty included), soft close cabinets in the kitchen, recessed lights and so much more! This home is conveniently located with easy access to the interstate and all of the dining and shopping that Irmo has to offer. Hurry and make this home yours today!
This property is off market, which means it's not currently listed for sale or rent on Zillow. This may be different from what's available on other websites or public sources.


