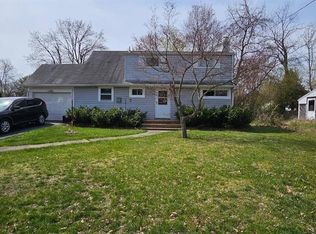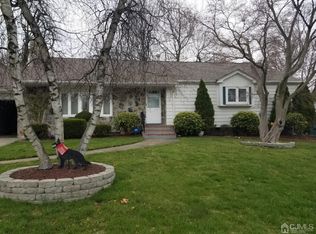LOOKING FOR SPACIOUS LARGE HOME FOR EXTENDED FAMILY, TOTALLY REMODELED HOME WITH BEAUTIFUL 2 KITCHENS , COULD BE MULTI FAMILY AND BATHS, GRANITE COUNTER TOPS, BEAUTIFUL CABINETS, DOUBLE OVEN,WITH 6 BEDROOMS AND 4 FULL BATHS. MUST SEE IT . ALL NEW STAINLESS STEEL APPLIANCES. YOU COULD MAKE THIS HOME, JUST RIGHT FOR HOLIDAYS, NEXT TO PARK ,CLOSE TO ALL MAJOR ROADS, RT- 1, RT-130, RT-18, TURNPIKE, GREAT FOR COMMUTERS, TRAIN STATION IS NEAR BY FOR COMMUTERS. PART OWNER IS HOLDING REALTOR LEI.
This property is off market, which means it's not currently listed for sale or rent on Zillow. This may be different from what's available on other websites or public sources.

