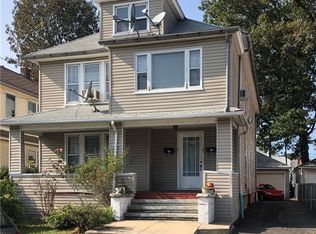Spacious 2 Unit home, owner occupied for over 35 years and recently renovated, with spacious open floor plan of dinning, living and front sunrooms. Sunrooms can double as a small third bedroom or office, new paint, hardwood floors and tile throughout, newer appliances, many updates, ready to move in. Property offers great flexibility for owner occupant or investor to collect both rents for great income potential. Don't miss this one, won't last! Agent related to seller.
This property is off market, which means it's not currently listed for sale or rent on Zillow. This may be different from what's available on other websites or public sources.

