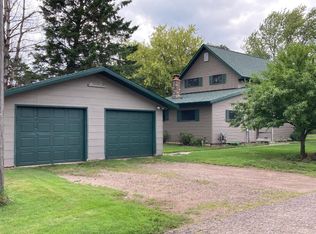Sold for $165,000 on 12/13/24
$165,000
240 Forest Ave, Phillips, WI 54555
3beds
2,016sqft
Single Family Residence
Built in 1930
7,187 Square Feet Lot
$172,400 Zestimate®
$82/sqft
$1,535 Estimated rent
Home value
$172,400
Estimated sales range
Not available
$1,535/mo
Zestimate® history
Loading...
Owner options
Explore your selling options
What's special
(305/RC) This 3 bed, 1.5 bath home in Phillips has well-planned living spaces for you to enjoy. The list of upgrades and improvements is long, but the time it takes to fall in love with this home is short! Some of the highlights of improvements over the last 3 years include new flooring throughout much of the house, extensive improvements to both bathrooms, a new furnace in 2019, several new windows, cabinets added (the kitchen is now loaded with cabinets!), a new refrigerator, and a toe warmer in the main bathroom. See the full list in photos and docs. There is a new 2 car garage (28’x24’) with a concrete driveway and patio. The electric fireplace makes the living room a cozy place to cuddle up with a book and relax. The dining area has a computer workspace, and the kitchen has a delightful island for enjoying breakfast. This home is THE dream-come-true you have been waiting for. Call for an appointment today. 2023 taxes $1,550 (18-37-1E Beebe’s Addition to Phillips Lot 7 Block 15)
Zillow last checked: 8 hours ago
Listing updated: July 09, 2025 at 04:24pm
Listed by:
RICHARD CLINTON 715-339-2181,
BIRCHLAND REALTY, INC. - PHILLIPS
Bought with:
MICHAEL KELLER
NORTHWOODS REALTY
Source: GNMLS,MLS#: 209675
Facts & features
Interior
Bedrooms & bathrooms
- Bedrooms: 3
- Bathrooms: 2
- Full bathrooms: 1
- 1/2 bathrooms: 1
Bedroom
- Level: Second
- Dimensions: 15x10
Bedroom
- Level: First
- Dimensions: 13x9
Bedroom
- Level: Second
- Dimensions: 13x9
Bathroom
- Level: First
Bathroom
- Level: First
Dining room
- Level: First
- Dimensions: 14x10
Entry foyer
- Level: First
- Dimensions: 8x22
Kitchen
- Level: First
- Dimensions: 13x12
Living room
- Level: First
- Dimensions: 13x14
Porch
- Level: First
- Dimensions: 9x5
Utility room
- Level: First
- Dimensions: 7x10
Heating
- Hot Water, Natural Gas
Cooling
- Wall/Window Unit(s)
Appliances
- Included: Dryer, Dishwasher, Electric Oven, Electric Range, Gas Water Heater, Microwave, Refrigerator, Washer
- Laundry: Main Level
Features
- Ceiling Fan(s), Main Level Primary, Cable TV
- Flooring: Carpet, Tile, Vinyl
- Basement: Partial,Sump Pump,Unfinished
- Attic: Scuttle
- Number of fireplaces: 1
- Fireplace features: Electric
Interior area
- Total structure area: 2,016
- Total interior livable area: 2,016 sqft
- Finished area above ground: 2,016
- Finished area below ground: 0
Property
Parking
- Total spaces: 2
- Parking features: Additional Parking, Detached, Garage, Two Car Garage, Storage, Driveway
- Garage spaces: 2
- Has uncovered spaces: Yes
Features
- Levels: Two
- Stories: 2
- Patio & porch: Patio
- Exterior features: Landscaping, Patio
- Frontage length: 0,0
Lot
- Size: 7,187 sqft
- Features: Cul-De-Sac, Level
Details
- Parcel number: 25548
- Zoning description: Residential
Construction
Type & style
- Home type: SingleFamily
- Architectural style: Two Story
- Property subtype: Single Family Residence
Materials
- Composite Siding, Frame, Masonite
- Foundation: Block
- Roof: Composition,Shingle
Condition
- Year built: 1930
Utilities & green energy
- Electric: Circuit Breakers
- Sewer: Public Sewer
- Water: Public
- Utilities for property: Cable Available, Phone Available
Community & neighborhood
Location
- Region: Phillips
Other
Other facts
- Ownership: Fee Simple
Price history
| Date | Event | Price |
|---|---|---|
| 12/13/2024 | Sold | $165,000-4%$82/sqft |
Source: | ||
| 11/5/2024 | Contingent | $171,900$85/sqft |
Source: | ||
| 10/31/2024 | Listed for sale | $171,900+164.5%$85/sqft |
Source: | ||
| 8/16/2021 | Sold | $65,000+0.2%$32/sqft |
Source: | ||
| 7/5/2021 | Pending sale | $64,900$32/sqft |
Source: | ||
Public tax history
| Year | Property taxes | Tax assessment |
|---|---|---|
| 2023 | $1,550 +7.8% | $70,100 +23.6% |
| 2022 | $1,438 +139.7% | $56,700 +118.1% |
| 2021 | $600 +3.1% | $26,000 |
Find assessor info on the county website
Neighborhood: 54555
Nearby schools
GreatSchools rating
- 5/10Phillips Elementary SchoolGrades: PK-5Distance: 0.2 mi
- 4/10Phillips Middle SchoolGrades: 6-8Distance: 0.2 mi
- 7/10Phillips High SchoolGrades: 9-12Distance: 0.6 mi
Schools provided by the listing agent
- Elementary: PR Phillips
- Middle: PR Phillips
- High: PR Phillips
Source: GNMLS. This data may not be complete. We recommend contacting the local school district to confirm school assignments for this home.

Get pre-qualified for a loan
At Zillow Home Loans, we can pre-qualify you in as little as 5 minutes with no impact to your credit score.An equal housing lender. NMLS #10287.

