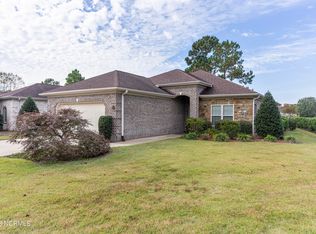Sold for $540,000
$540,000
240 Fayemarsh Road, Wilmington, NC 28412
3beds
1,938sqft
Single Family Residence
Built in 2014
8,712 Square Feet Lot
$562,800 Zestimate®
$279/sqft
$2,763 Estimated rent
Home value
$562,800
$529,000 - $597,000
$2,763/mo
Zestimate® history
Loading...
Owner options
Explore your selling options
What's special
Exceptionally well maintained brick patio style home in the desirable Village at Motts Landing. This low maintenance brick home is in impeccable condition and presents as a turn key opportunity for its new owner. Situated in the back of the neighborhood beyond the security gate you will appreciate the safety and lack of traffic. As an added bonus this home backs up to a beautiful pond with a fountain which you will enjoy from the enclosed 3 season room with Eze Breeze windows overlooking the well manicured backyard. As a former model home you will appreciate the level of detail with extensive trim work throughout. Kitchen offers tons of cabinet and counter space with a massive granite bar top overlooking the living area. Tile backsplash and beautiful dark cabinets. Pantry features pull out shelves for convenience . Dark hardwoods and the gas log fireplace creates a very cozy space to relax or entertain. Spacious master suite in the rear has an oversized walk in closet and gorgeous bath with split vanities, garden tub and walk in tiled shower. Two additional BR's in the front of the house share a second full bath. Nice size laundry/mudroom off the garage has a utility sink for added convenience. Additional ad-ons include metal gutter guards and a retractable screen on the front door to allow wonderful coastal breezes off the nearby Cape Fear River! Wonderful amenities include a pool, tennis, putting green and clubhouse with workout center and numerous neighborhood activities!
Zillow last checked: 8 hours ago
Listing updated: June 05, 2024 at 05:27pm
Listed by:
Patrick A Alderson 910-515-3977,
Flat Fee Realty and Management LLC
Bought with:
Sharon C Stout, 281544
Coldwell Banker Sea Coast Advantage-CB
Source: Hive MLS,MLS#: 100426315 Originating MLS: Cape Fear Realtors MLS, Inc.
Originating MLS: Cape Fear Realtors MLS, Inc.
Facts & features
Interior
Bedrooms & bathrooms
- Bedrooms: 3
- Bathrooms: 2
- Full bathrooms: 2
Primary bedroom
- Level: First
- Dimensions: 17 x 13
Bedroom 2
- Level: First
- Dimensions: 11 x 11
Bedroom 3
- Level: First
- Dimensions: 12 x 10
Dining room
- Level: First
- Dimensions: 10 x 11
Kitchen
- Level: First
- Dimensions: 16 x 9
Living room
- Level: First
- Dimensions: 21 x 17
Sunroom
- Level: First
- Dimensions: 9 x 9
Heating
- Forced Air, Electric
Cooling
- Central Air
Appliances
- Included: Electric Oven, Built-In Microwave, Refrigerator, Dishwasher
- Laundry: Laundry Room
Features
- Master Downstairs, Walk-in Closet(s), High Ceilings, Solid Surface, Ceiling Fan(s), Walk-in Shower, Blinds/Shades, Gas Log, Walk-In Closet(s)
- Flooring: Carpet, Tile, Wood
- Attic: Partially Floored,Pull Down Stairs
- Has fireplace: Yes
- Fireplace features: Gas Log
Interior area
- Total structure area: 1,938
- Total interior livable area: 1,938 sqft
Property
Parking
- Total spaces: 2
- Parking features: Off Street, Paved
Features
- Levels: One
- Stories: 1
- Patio & porch: Covered, Enclosed, Patio
- Exterior features: Irrigation System
- Fencing: None
- Has view: Yes
- View description: Pond
- Has water view: Yes
- Water view: Pond
- Frontage type: Pond Front
Lot
- Size: 8,712 sqft
Details
- Parcel number: R07500004123000
- Zoning: R-15
- Special conditions: Standard
Construction
Type & style
- Home type: SingleFamily
- Property subtype: Single Family Residence
Materials
- Brick
- Foundation: Slab
- Roof: Architectural Shingle
Condition
- New construction: No
- Year built: 2014
Utilities & green energy
- Sewer: Public Sewer
- Water: Public
- Utilities for property: Sewer Available, Water Available
Community & neighborhood
Security
- Security features: Smoke Detector(s)
Location
- Region: Wilmington
- Subdivision: Village at Motts Landing
HOA & financial
HOA
- Has HOA: Yes
- HOA fee: $2,844 monthly
- Amenities included: Clubhouse, Pool, Fitness Center, Maintenance Common Areas, Maintenance Grounds, Maintenance Roads, Management, Pickleball, Street Lights, Tennis Court(s)
- Association name: CEPCO
- Association phone: 910-395-1500
Other
Other facts
- Listing agreement: Exclusive Right To Sell
- Listing terms: Cash,Conventional,VA Loan
Price history
| Date | Event | Price |
|---|---|---|
| 6/5/2024 | Sold | $540,000-2.7%$279/sqft |
Source: | ||
| 4/10/2024 | Contingent | $554,900$286/sqft |
Source: | ||
| 4/10/2024 | Pending sale | $554,900$286/sqft |
Source: | ||
| 3/28/2024 | Listed for sale | $554,900$286/sqft |
Source: | ||
| 3/10/2024 | Pending sale | $554,900$286/sqft |
Source: | ||
Public tax history
| Year | Property taxes | Tax assessment |
|---|---|---|
| 2025 | $2,134 +5.6% | $550,400 +46% |
| 2024 | $2,020 +0.2% | $376,900 |
| 2023 | $2,016 -0.9% | $376,900 |
Find assessor info on the county website
Neighborhood: Silver Lake
Nearby schools
GreatSchools rating
- 10/10Heyward C Bellamy ElementaryGrades: K-5Distance: 0.6 mi
- 9/10Myrtle Grove MiddleGrades: 6-8Distance: 1.7 mi
- 5/10Eugene Ashley HighGrades: 9-12Distance: 2.1 mi
Schools provided by the listing agent
- Elementary: Bellamy
- Middle: Myrtle Grove
- High: Ashley
Source: Hive MLS. This data may not be complete. We recommend contacting the local school district to confirm school assignments for this home.

Get pre-qualified for a loan
At Zillow Home Loans, we can pre-qualify you in as little as 5 minutes with no impact to your credit score.An equal housing lender. NMLS #10287.
