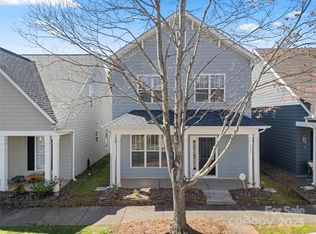Closed
$465,000
240 Faust Rd, Davidson, NC 28036
3beds
1,348sqft
Single Family Residence
Built in 2002
0.07 Acres Lot
$461,200 Zestimate®
$345/sqft
$2,370 Estimated rent
Home value
$461,200
$429,000 - $498,000
$2,370/mo
Zestimate® history
Loading...
Owner options
Explore your selling options
What's special
Don’t miss this unique opportunity to be right in the heart of Davidson on one of the most sought-after streets!! Situated in a quiet area on the most charming tree-lined street, this fully remodeled & move-in ready home features 3 bedrooms, 2.5 bathrooms & a private backyard with large deck, an outdoor storage room & a detached 2-car garage for convenient parking! Gourmet kitchen with oversized farmhouse sink & secondary sink, quartz countertops, beverage fridge, breakfast bar & dedicated pantry. New luxury vinyl plank flooring throughout & tile in bathrooms, freshly painted, updated light fixtures, remodeled bathrooms & more! Enjoy kayaking, canoeing & paddleboarding with lake access via nearby Parham Park! Zoned for desirable Davidson schools. This home is walking distance to downtown Davidson offering easy access to a variety of amenities including shops, restaurants, Davidson's many social events, Davidson college, parks, library & more!
Zillow last checked: 8 hours ago
Listing updated: July 01, 2025 at 02:19pm
Listing Provided by:
Brittany Odell brittany@odellrealty.com,
Odell Realty, LLC,
Garrett Odell,
Odell Realty, LLC
Bought with:
Callie Harris
Better Homes and Gardens Real Estate Paracle
Source: Canopy MLS as distributed by MLS GRID,MLS#: 4251499
Facts & features
Interior
Bedrooms & bathrooms
- Bedrooms: 3
- Bathrooms: 3
- Full bathrooms: 2
- 1/2 bathrooms: 1
Primary bedroom
- Level: Upper
Bedroom s
- Level: Upper
Bedroom s
- Level: Upper
Bathroom full
- Level: Upper
Bathroom full
- Level: Upper
Bathroom half
- Level: Main
Dining area
- Level: Main
Kitchen
- Level: Main
Laundry
- Level: Main
Living room
- Level: Main
Heating
- Forced Air, Natural Gas
Cooling
- Ceiling Fan(s), Central Air
Appliances
- Included: Bar Fridge, Dishwasher, Electric Oven, Electric Range
- Laundry: Laundry Closet, Main Level
Features
- Breakfast Bar, Pantry
- Flooring: Vinyl
- Has basement: No
Interior area
- Total structure area: 1,348
- Total interior livable area: 1,348 sqft
- Finished area above ground: 1,348
- Finished area below ground: 0
Property
Parking
- Total spaces: 2
- Parking features: Detached Garage, Garage Faces Rear, On Street, Garage on Main Level
- Garage spaces: 2
- Has uncovered spaces: Yes
Features
- Levels: Two
- Stories: 2
- Patio & porch: Covered, Deck, Front Porch, Patio, Rear Porch
- Exterior features: Storage
- Fencing: Full,Privacy
Lot
- Size: 0.07 Acres
- Features: Wooded
Details
- Parcel number: 00321532
- Zoning: VI
- Special conditions: Standard
Construction
Type & style
- Home type: SingleFamily
- Architectural style: Traditional
- Property subtype: Single Family Residence
Materials
- Hardboard Siding
- Foundation: Slab
- Roof: Shingle
Condition
- New construction: No
- Year built: 2002
Utilities & green energy
- Sewer: Public Sewer
- Water: City
- Utilities for property: Electricity Connected
Community & neighborhood
Security
- Security features: Smoke Detector(s)
Community
- Community features: Sidewalks, Street Lights
Location
- Region: Davidson
- Subdivision: Deer Park
HOA & financial
HOA
- Has HOA: Yes
- HOA fee: $171 semi-annually
- Association name: Community Association Management
- Association phone: 704-565-5009
Other
Other facts
- Listing terms: Cash,Conventional,FHA,VA Loan
- Road surface type: Concrete, Paved
Price history
| Date | Event | Price |
|---|---|---|
| 7/1/2025 | Sold | $465,000-4.9%$345/sqft |
Source: | ||
| 5/23/2025 | Price change | $489,000-2.2%$363/sqft |
Source: | ||
| 5/14/2025 | Listed for sale | $500,000+91.6%$371/sqft |
Source: | ||
| 10/6/2022 | Listing removed | -- |
Source: Zillow Rental Manager Report a problem | ||
| 10/3/2022 | Listed for rent | $2,850$2/sqft |
Source: Zillow Rental Manager Report a problem | ||
Public tax history
| Year | Property taxes | Tax assessment |
|---|---|---|
| 2025 | -- | $445,500 |
| 2024 | -- | $445,500 |
| 2023 | $3,337 +39.9% | $445,500 +78.8% |
Find assessor info on the county website
Neighborhood: 28036
Nearby schools
GreatSchools rating
- 9/10Davidson K-8 SchoolGrades: K-8Distance: 0.9 mi
- 6/10William Amos Hough HighGrades: 9-12Distance: 2.8 mi
Schools provided by the listing agent
- Elementary: Davidson K-8
- Middle: Bailey
- High: William Amos Hough
Source: Canopy MLS as distributed by MLS GRID. This data may not be complete. We recommend contacting the local school district to confirm school assignments for this home.
Get a cash offer in 3 minutes
Find out how much your home could sell for in as little as 3 minutes with a no-obligation cash offer.
Estimated market value
$461,200
Get a cash offer in 3 minutes
Find out how much your home could sell for in as little as 3 minutes with a no-obligation cash offer.
Estimated market value
$461,200
