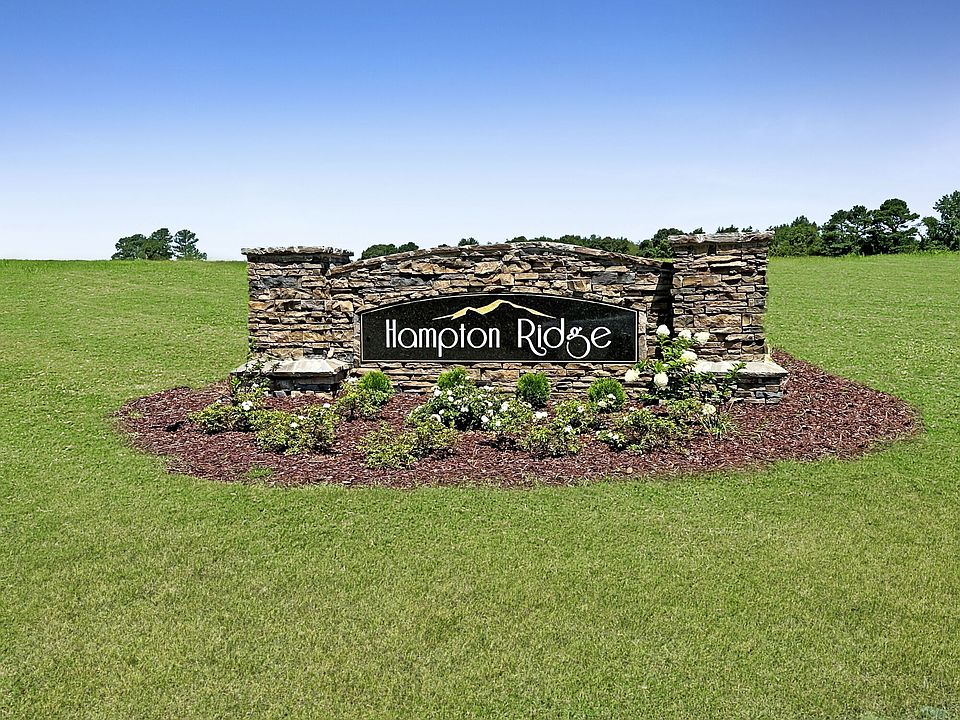BEAUTIFUL WOODED VIEWS! The Redwood floorplan has plenty of space to spare when entertaining, dining, or simply enjoying every day routines in a brand-new home. The combined great-room, dining room, and kitchen with breakfast island offer plenty of space for gatherings. Additionally, the first-floor study offers the perfect workspace. The second-floor loft offers more space for shared entertainment, while the owner's suite, bedrooms 2 and 3 offer private living spaces with walk-in closets. This home is topped off with a screened porch and sits on over an acre home site with wooded views.
Pending
Special offer
$397,710
240 Fast Pitch Ln, Four Oaks, NC 27524
3beds
2,324sqft
Single Family Residence, Residential
Built in 2024
1.18 Acres Lot
$-- Zestimate®
$171/sqft
$85/mo HOA
What's special
Second-floor loftWooded viewsFirst-floor studyKitchen with breakfast islandScreened porchWalk-in closetsDining room
Call: (984) 400-5722
- 338 days |
- 436 |
- 17 |
Zillow last checked: 7 hours ago
Listing updated: September 30, 2025 at 07:56am
Listed by:
Sandra Archer 919-280-4481,
Mattamy Homes LLC,
Donald Tracy 203-232-0834,
Mattamy Homes LLC
Source: Doorify MLS,MLS#: 10061330
Travel times
Schedule tour
Select your preferred tour type — either in-person or real-time video tour — then discuss available options with the builder representative you're connected with.
Facts & features
Interior
Bedrooms & bathrooms
- Bedrooms: 3
- Bathrooms: 3
- Full bathrooms: 2
- 1/2 bathrooms: 1
Heating
- Heat Pump
Cooling
- Central Air, Zoned
Appliances
- Included: Dishwasher, Electric Cooktop, Electric Water Heater, Microwave, Range, Self Cleaning Oven, Vented Exhaust Fan
- Laundry: Laundry Room, Upper Level
Features
- Ceiling Fan(s), Double Vanity, Eat-in Kitchen, Granite Counters, High Ceilings, Kitchen/Dining Room Combination, Pantry, Shower Only, Smooth Ceilings, Water Closet
- Flooring: Carpet, Vinyl, Tile
- Number of fireplaces: 1
Interior area
- Total structure area: 2,324
- Total interior livable area: 2,324 sqft
- Finished area above ground: 2,324
- Finished area below ground: 0
Property
Parking
- Parking features: Attached, Concrete, Driveway, Garage, Garage Door Opener, Garage Faces Side
- Attached garage spaces: 3
- Has uncovered spaces: Yes
Features
- Levels: Two
- Stories: 2
- Patio & porch: Covered, Deck, Porch, Screened
- Exterior features: Rain Gutters
- Has view: Yes
Lot
- Size: 1.18 Acres
- Features: Hardwood Trees, Landscaped, Wooded
Details
- Parcel number: 070F06016Y
- Special conditions: Standard
Construction
Type & style
- Home type: SingleFamily
- Architectural style: Colonial
- Property subtype: Single Family Residence, Residential
Materials
- Radiant Barrier, Stone, Vinyl Siding
- Foundation: Stem Walls
- Roof: Shingle
Condition
- New construction: Yes
- Year built: 2024
- Major remodel year: 2024
Details
- Builder name: Mattamy Homes
Utilities & green energy
- Sewer: Septic Tank
- Water: Public
- Utilities for property: Cable Available
Green energy
- Energy efficient items: HVAC, Lighting, Thermostat, Water Heater
- Indoor air quality: Integrated Pest Management
- Construction elements: Conserving Methods, Recyclable Materials, Recycled Materials
- Water conservation: Efficient Hot Water Distribution, Low-Flow Fixtures
Community & HOA
Community
- Features: Street Lights
- Subdivision: Hampton Ridge
HOA
- Has HOA: Yes
- Amenities included: None
- Services included: Insurance, Storm Water Maintenance
- HOA fee: $85 monthly
Location
- Region: Four Oaks
Financial & listing details
- Price per square foot: $171/sqft
- Date on market: 4/23/2025
About the community
Now Selling! Hampton Ridge in Four Oaks, NC features signature Mattamy Homes quality in a small yet spacious collection of oversized homesites near McGee's Crossroads. Each floorplan offers style, open-concept space and thoughtful features to enhance the way you live, including Healthy Homes features that save energy and increase comfort. Despite a peacefully rural and unhurried feel, Hampton Ridge is just down the interstate from Raleigh, Garner or Smithfield. This neighborhood is only 14 miles from Carolina Premium Outlets in Smithfield and 16 miles from White Oak Crossing in Garner. Hampton Ridge is served by top-rated Johnston County Schools nearby, including McGee's Crossroads Elementary/Middle schools (3.5 miles) and West Johnston High (2 miles). Discover even more opportunities with single-family homes in Benson or single-family homes in Lillington, each offering its own unique amenities and community feel just a short drive away.
Fall Sales Event Going On Now!
Find your Perfect Home this fall. Explore Quick Move-In and Ready-to-Build homes with limited-time savings during our Fall Sales Event.Source: Mattamy Homes
