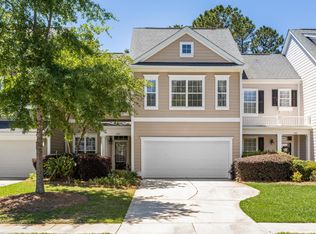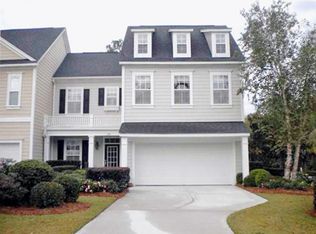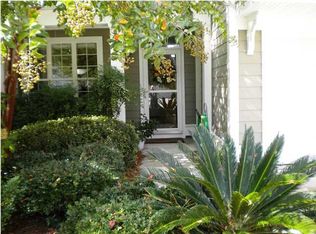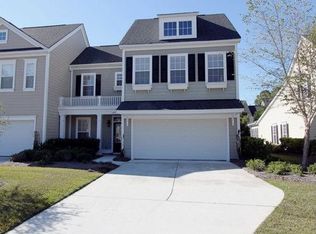Dunes West townhome-style property is updated with stunning high end finishes. Natural sunlight. Bright and cheerful living space. Screened Porch. Wooded Backyard. Renovation looks better than ''new''. When you drive through the gates of Dunes West, it will feel like home. Owners designed new kitchen with white cabinets, Quartz countertops, GE Profile appliances, an induction range with stainless hood, blue glass tile backsplash, chef's island, and blue pendant lights, to create a ''happy'' cooking space with lots of natural sunlight. Renovated master bath evokes a ''spa experience.'' Large gray shower with tiled seat, rain head & hand shower. Custom linen cabinet, double sink vanity & high end gray porcelain floor tile. Dunes West gated community has golf, swim & tennis memberships avail. Upgrade & Improvements List: GE Profile French Refrigerator with pull out bottom freezer drawer and smudge proof stainless steel, GE Profile induction cooktop and convection oven, Zephyr hood, GE dishwasher, new quiet InSinkErator garbage disposal, Jenn Aire in-drawer microwave. Installed new HVAC Trane XR17 furnace and energy efficient air conditioner, with digital programmable thermostat. Installed Navian Tankless Water Heater New White Oak hardwood floors all 3 levels of townhome. New light fixtures and ceiling fans from Charleston Lighting & Interiors. Brands include Hudson Alley, Robert Abbey, and Tech Lighting. New Plumbing fixtures from Ferguson Kitchen and Bath. Brands: Kohler, Waterstone, Mirabelle, Signature Hardware. New Faucets, Sinks, Toilets, Shower Rain Head and Hand Shower.Tile: kitchen, master bath, guest bath, and laundry room. Custom Cabinets: kitchen cabinets, chef's island, linen cabinet master bath, and master vanity. Skilled Carpentry for new custom white staircases, staircase railing 3rd floor, trim all 3 floors (baseboards, crown molding, trim windows and doors) wainscoting in kitchen, fireplace mantel, custom closets master and second bedroom, install new 2 panel interior doors. New LiftMaster Elite Series Garage Door Opener with WIFi. Quiet belt drive opener. You can open it from your vehicle or cell phone. Electrical Upgraded: Added more lights great room, kitchen, and master bath. Added LED lights; outlets garage. New GFCI throughout the home. Installed lightning circuit protection at main electrical panel. Installed new lighting fixtures and ceiling fans. Upgraded Plumbing throughout: Switched out plastic shut offs and added copper metal shut offs.
This property is off market, which means it's not currently listed for sale or rent on Zillow. This may be different from what's available on other websites or public sources.



