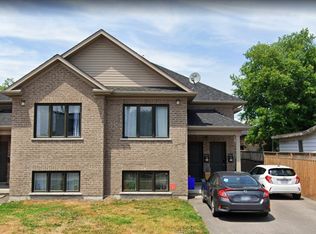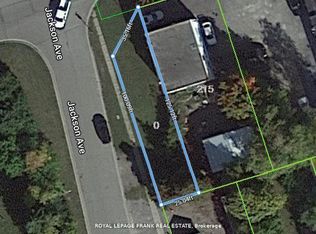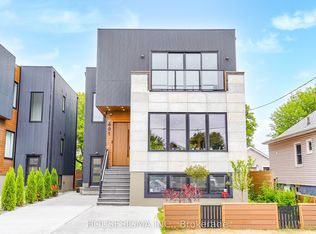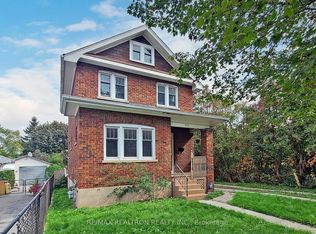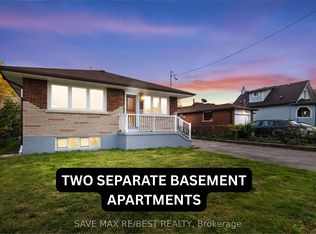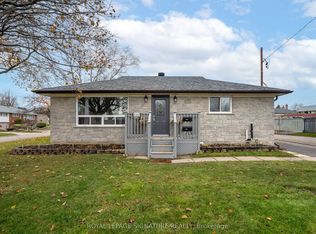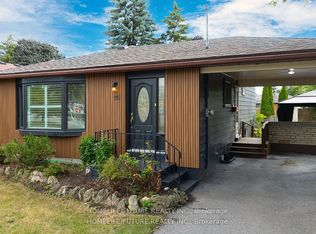Welcome to 240 Etna Blvd, a beautifully maintained 3 plus 1 bedroom, 2 bathroom bungalow located in one of Oshawa's most convenient and family-friendly neighborhoods. This charming home offers a spacious and functional layout, complete with two full kitchens, a separate side entrance, and a finished in-law suite ideal for extended family living. The main floor features bright and inviting living and dining areas, Vinyl flooring throughout, and an updated kitchen with modern finishes. The fully finished lower level includes a large bedroom, open-concept living space, and its own kitchen and bathroom, providing excellent flexibility and privacy. Outside, enjoy a deep private backyard with mature trees that create a peaceful and shaded outdoor retreat, perfect for relaxing, gardening, or entertaining. The long driveway provides ample parking for multiple vehicles. Conveniently located just minutes from Highway 401, Oshawa GO Station, Durham College and Ontario Tech University, and Oshawa Centre, this home offers easy access to essential amenities. Walk to nearby parks, top-rated schools, shops, dining, and public transit, all within a quiet and well-established neighborhood. This home is perfect for families seeking space, comfort, and convenience in a desirable Oshawa location. A must-see property with incredible lifestyle appeal, be sure to book your private tour before this beauty is gone!
For sale
Street View
C$799,000
240 Etna Ave, Oshawa, ON L1H 3B8
3beds
1baths
Single Family Residence
Built in ----
6,889.88 Square Feet Lot
$-- Zestimate®
C$--/sqft
C$-- HOA
What's special
Spacious and functional layoutTwo full kitchensSeparate side entranceFinished in-law suiteLong driveway
- 143 days |
- 6 |
- 0 |
Zillow last checked: 8 hours ago
Listing updated: September 22, 2025 at 10:55pm
Listed by:
CENTURY 21 PERCY FULTON LTD.
Source: TRREB,MLS®#: E12296240 Originating MLS®#: Toronto Regional Real Estate Board
Originating MLS®#: Toronto Regional Real Estate Board
Facts & features
Interior
Bedrooms & bathrooms
- Bedrooms: 3
- Bathrooms: 1
Primary bedroom
- Description: Bedroom
- Level: Main
- Area: 8.12 Square Meters
- Area source: Other
- Dimensions: 2.85 x 2.85
Bedroom 2
- Description: Bedroom 3
- Level: Main
- Area: 8.12 Square Meters
- Area source: Other
- Dimensions: 2.85 x 2.85
Breakfast
- Description: Breakfast
- Level: Main
- Area: 6 Square Meters
- Area source: Other
- Dimensions: 3.00 x 2.00
Dining room
- Level: Main
- Dimensions: 0 x 0
Kitchen
- Description: Kitchen
- Level: Main
- Area: 6 Square Meters
- Area source: Other
- Dimensions: 2.00 x 3.00
Living room
- Description: Bedroom 2
- Level: Main
- Area: 8.12 Square Meters
- Area source: Other
- Dimensions: 2.85 x 2.85
Heating
- Forced Air, Gas
Cooling
- None
Features
- In-Law Suite, Primary Bedroom - Main Floor
- Basement: Finished with Walk-Out
- Has fireplace: No
Interior area
- Living area range: 700-1100 null
Property
Parking
- Total spaces: 4
- Parking features: Private
- Has garage: Yes
Features
- Pool features: None
Lot
- Size: 6,889.88 Square Feet
- Features: Irregular Lot, Hospital, Library, Park, School
Construction
Type & style
- Home type: SingleFamily
- Architectural style: Bungalow
- Property subtype: Single Family Residence
Materials
- Brick
- Foundation: Unknown
- Roof: Asphalt Shingle
Utilities & green energy
- Sewer: Sewer
- Water: Unknown
Community & HOA
Location
- Region: Oshawa
Financial & listing details
- Annual tax amount: C$3,909
- Date on market: 7/20/2025
CENTURY 21 PERCY FULTON LTD.
By pressing Contact Agent, you agree that the real estate professional identified above may call/text you about your search, which may involve use of automated means and pre-recorded/artificial voices. You don't need to consent as a condition of buying any property, goods, or services. Message/data rates may apply. You also agree to our Terms of Use. Zillow does not endorse any real estate professionals. We may share information about your recent and future site activity with your agent to help them understand what you're looking for in a home.
Price history
Price history
Price history is unavailable.
Public tax history
Public tax history
Tax history is unavailable.Climate risks
Neighborhood: Central
Nearby schools
GreatSchools rating
No schools nearby
We couldn't find any schools near this home.
- Loading

