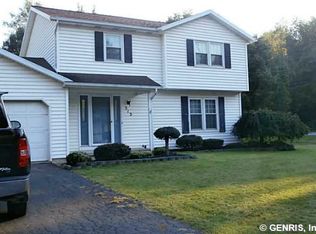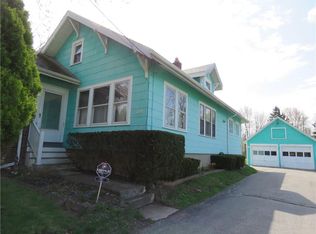Charm & Beauty describe this 1987 built, Vinyl Sided Colonial with it's Updated Modern Décor. Features include 3 Bedrooms ( 2 Master Sized), 1.5 Baths, a Spacious 18 Ft. Living Rm w/Entry to Formal Dining Rm, Freshly Painted Walls in warm soft tones, the Remodeled Eat-In Kitchen has Refinished White Cabinets in Glass Mosaic Backsplash & Epoxy Countertops, All Appls Included. Enjoy the Dinette with Views of the Deck and Fenced Backyard through the Glass Sliding Doors. New Luxury Vinyl Plank life proof Flooring throughout the Main Floor w/all New Lighting, New Plush W/W Carpets on Stairs, Bedroom & Hallway. Replacement windows and Central Air. The Main Bath features surround Tub & Ceramic Floor. Keep warm this winter in this 2 Car Attached, Heated & Insulated Garage w/Built-In Shed. The Double Wide "BT" driveway has a Turnaround. Opposite Greece Canal Park that is "Dog Friendly". Features Sidewalks & Spencerport Schools with bus pickup at driveway, minutes to Wegmans, Walmart, Unity hospital, Malls, 390 and Restaurants. Delayed Negotiations to 1-18-21 at 4 p.m. All offers by 2 p.m. Mon..no showings after Sunday
This property is off market, which means it's not currently listed for sale or rent on Zillow. This may be different from what's available on other websites or public sources.

