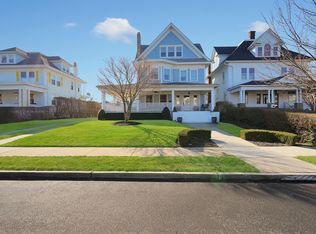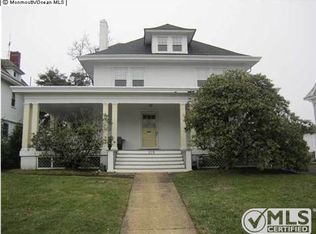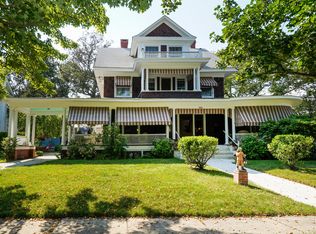One of Allenhurst's original Grand Dames featuring timeless up grades and meticulously maintained. Just blocks from the beach, a bike ride to Asbury Park and close to houses of worship and train. The beautifully landscaped yard leads you to wrap around porch as you enter the home. Main house blends updated elements with original features throughout. With 5 bedrooms there's plenty of room for family and friends. Property has a guest suite with full bath and kitchenette over garage. Garage has half bath and is currently used as studio/office.
This property is off market, which means it's not currently listed for sale or rent on Zillow. This may be different from what's available on other websites or public sources.


