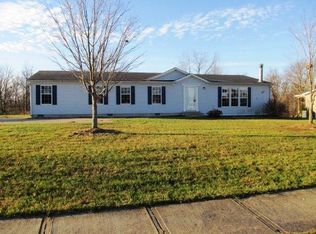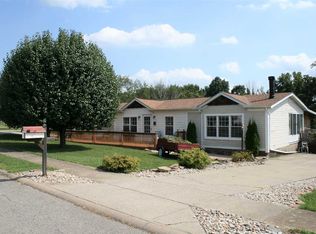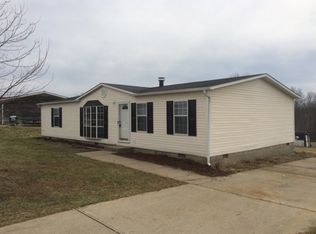Sold for $250,000
$250,000
240 Eagle Ridge Dr, Dry Ridge, KY 41035
4beds
--sqft
Single Family Residence, Residential, Manufactured Home
Built in ----
0.99 Acres Lot
$252,600 Zestimate®
$--/sqft
$1,369 Estimated rent
Home value
$252,600
Estimated sales range
Not available
$1,369/mo
Zestimate® history
Loading...
Owner options
Explore your selling options
What's special
Well maintained and updated 4 bedroom home on an acre lot! Close to schools, highways, and other conveniences! Primary suite is separate from the additional bedrooms and has a beautiful attached bath with soaking tub, tiled shower, and walk-in closet. Second full bath is nicely updated with a tile surround tub. Get cozy next to the fireplace in the living room and family room! Walkout from the laundry/mudroom is ultra convenient. Walkout from family room to back deck. Not only does this home have a lot to offer on the inside but also has a large usable acre lot, covered front porch, and two back decks. Extra long driveway that provides plenty of off street parking. Roof 1 year old. USDA eligible!
Zillow last checked: 8 hours ago
Listing updated: June 20, 2025 at 10:17pm
Listed by:
Brittney Finke-Maher 859-393-6373,
Keller Williams Realty Services
Bought with:
Brandon Stamper, 268661
Plum Tree Realty
Source: NKMLS,MLS#: 631690
Facts & features
Interior
Bedrooms & bathrooms
- Bedrooms: 4
- Bathrooms: 2
- Full bathrooms: 2
Primary bedroom
- Features: Carpet Flooring, Walk-In Closet(s), Bath Adjoins, Ceiling Fan(s)
- Level: First
- Area: 156
- Dimensions: 13 x 12
Bedroom 2
- Description: laminate flooring
- Features: See Remarks
- Level: First
- Area: 108
- Dimensions: 9 x 12
Bedroom 3
- Features: Carpet Flooring
- Level: First
- Area: 120
- Dimensions: 12 x 10
Bedroom 4
- Features: Carpet Flooring
- Level: First
- Area: 156
- Dimensions: 13 x 12
Bathroom 2
- Features: Full Finished Bath, Laminate Flooring, Tub With Shower
- Level: First
- Area: 32
- Dimensions: 4 x 8
Family room
- Description: electric fireplace
- Features: Walk-Out Access, Fireplace(s), Laminate Flooring, Ceiling Fan(s), See Remarks
- Level: First
- Area: 247
- Dimensions: 19 x 13
Kitchen
- Description: Stainless steel appliances, butcher block counter tops, live edge countertop kitchen island
- Features: Kitchen Island, Wood Cabinets, See Remarks, Tile Flooring
- Level: First
- Area: 216
- Dimensions: 18 x 12
Laundry
- Features: Walk-Out Access, Utility Sink
- Level: First
- Area: 72
- Dimensions: 6 x 12
Living room
- Description: wood burning
- Features: Walk-Out Access, Fireplace(s)
- Level: First
- Area: 228
- Dimensions: 19 x 12
Primary bath
- Features: Double Vanity, Shower, Soaking Tub, Luxury Vinyl Flooring
- Level: First
- Area: 96
- Dimensions: 8 x 12
Heating
- Electric
Cooling
- Central Air
Appliances
- Included: Stainless Steel Appliance(s), Electric Range, Dishwasher, Dryer, Microwave, Refrigerator, Washer
- Laundry: Main Level
Features
- Kitchen Island, Walk-In Closet(s), Soaking Tub, High Speed Internet, Eat-in Kitchen, Double Vanity, Breakfast Bar, Ceiling Fan(s), Vaulted Ceiling(s)
- Doors: Barn Door(s), Multi Panel Doors
- Windows: Vinyl Frames
- Number of fireplaces: 2
- Fireplace features: Free Standing, Electric, Wood Burning
Property
Parking
- Parking features: Driveway, No Garage, Off Street
- Has uncovered spaces: Yes
Features
- Levels: One
- Stories: 1
- Patio & porch: Covered, Deck
- Waterfront features: Creek
Lot
- Size: 0.99 Acres
- Features: Cleared, Cul-De-Sac
Details
- Additional structures: Shed(s)
- Parcel number: 0430100046.00
- Zoning description: Residential
Construction
Type & style
- Home type: MobileManufactured
- Architectural style: Ranch
- Property subtype: Single Family Residence, Residential, Manufactured Home
Materials
- Vinyl Siding
- Foundation: Block
- Roof: Shingle
Condition
- Existing Structure
- New construction: No
Utilities & green energy
- Sewer: Septic Tank
- Water: Public
- Utilities for property: Cable Available, Natural Gas Not Available, Water Available
Community & neighborhood
Location
- Region: Dry Ridge
Other
Other facts
- Road surface type: Paved
Price history
| Date | Event | Price |
|---|---|---|
| 5/21/2025 | Sold | $250,000+6.4% |
Source: | ||
| 4/22/2025 | Pending sale | $235,000 |
Source: | ||
| 4/19/2025 | Listed for sale | $235,000+21.4% |
Source: | ||
| 2/27/2023 | Sold | $193,500-3.2% |
Source: | ||
| 2/11/2023 | Pending sale | $199,999 |
Source: | ||
Public tax history
| Year | Property taxes | Tax assessment |
|---|---|---|
| 2022 | $802 +0.4% | $70,800 |
| 2021 | $799 0% | $70,800 |
| 2020 | $800 -1.7% | $70,800 |
Find assessor info on the county website
Neighborhood: 41035
Nearby schools
GreatSchools rating
- 4/10Crittenden-Mt. Zion Elementary SchoolGrades: PK-5Distance: 1.1 mi
- 5/10Grant County Middle SchoolGrades: 6-8Distance: 5.8 mi
- 4/10Grant County High SchoolGrades: 9-12Distance: 4.4 mi
Schools provided by the listing agent
- Elementary: Crittenden-Mt. Zion Elem.
- Middle: Grant County Middle School
- High: Grant County High
Source: NKMLS. This data may not be complete. We recommend contacting the local school district to confirm school assignments for this home.


