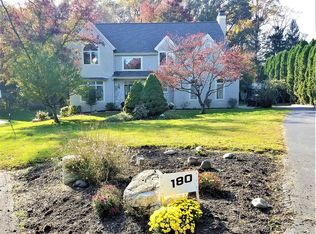Welcome Home! This stately Colonial in Upper Providence just minutes from downtown Media is unlike any other. Featuring a stone facade, professional landscaping, a barn(yes, a barn), and a flat lot just under 1.5 acres will allow you to quickly see what sets this one apart. In addition to the barn, which could serve as the perfectly vintage entertaining space (ie; man cave or she shed) there is also the well house which brings added history and interest to the yard. The beautiful stone construction and farmhouse feel truly has character to spare. Walking in the front door you'll quickly appreciate the original oak hardwood floors throughout and the many thoughtful upgrades that have been completed. The kitchen has been renovated featuring granite countertops, tile backsplash, and stainless appliances. Feel free to enjoy your morning coffee in the sun room or on the enclosed porch. In addition to the sun-room/breakfast room the first floor includes a spacious and light filled dining room and living room. The second floor reveals four nicely sized bedrooms, an updated master suite, and bedroom that would make a perfect au-pair suite complete with a separate staircase. There is also a walk-up attic that makes for perfect storage or could be reimagined into an additional recreation room or bedroom. Meander down to the basement for the icing on the cake. The finished basement features a fireplace of its own and plenty of room to work or play or both.It even features a walkout exit to the garage. All of this and within a 5 minute drive to State Street and its never-ending allure. Lastly, did I mention it is across the street Rose Tree Park and community garden which features concerts, winter light shows, parades and more throughout the year? etc. This home is been loved and well maintained and it shows. Schedule your tour now!
This property is off market, which means it's not currently listed for sale or rent on Zillow. This may be different from what's available on other websites or public sources.
