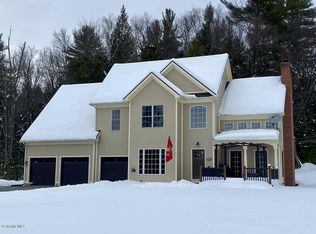Meticulously maintained quality built gorgeous home is located less than 20 minutes from Greenfield, I-91 and 5 minutes to Shelburne Falls. It is tastefully decorated with sun-filled rooms that enhance the warm wall colors and beautiful wood floors. The great room has 15ft ceilings, handsome fireplace with Harmon pellet stove and access to the outside decks. The eat-in kitchen has attractive cabinetry, breakfast bar, Silestone countertops and tile floors. In addition the first floor has a dining room, half bath, welcoming entry and high ceilings. After a long day the master bedroom suite is the perfect place to end your day. This fabulous room has 10ft tray ceiling, walk-in closet, sitting area and a large full bathroom with sitting tub. In addition there are 2 bedrooms and full bath. Th basement has 2 finished rooms with lots of storage and the attached 3-car garage is insulated with radiant floor heat providing awesome space for your vehicles. 1.75 acres in countryside setting.
This property is off market, which means it's not currently listed for sale or rent on Zillow. This may be different from what's available on other websites or public sources.

