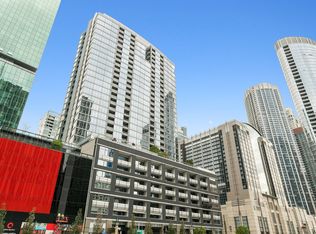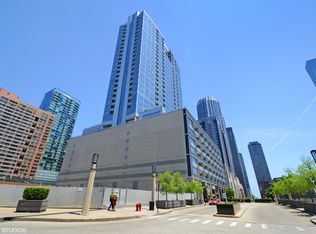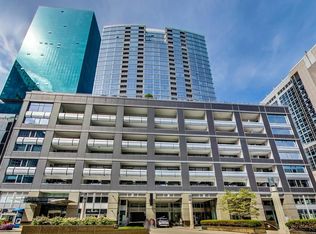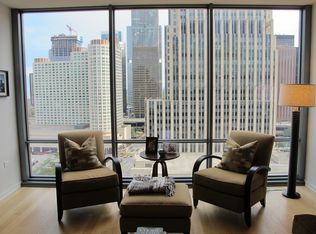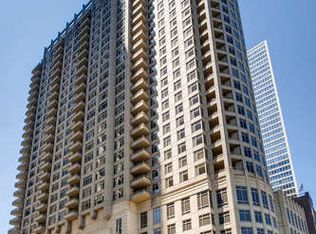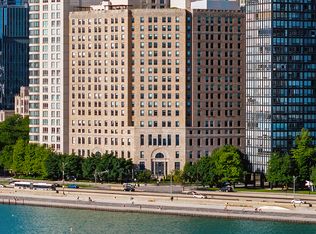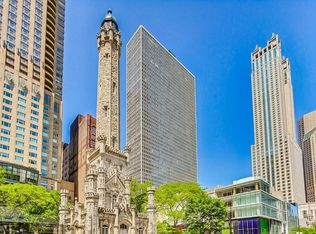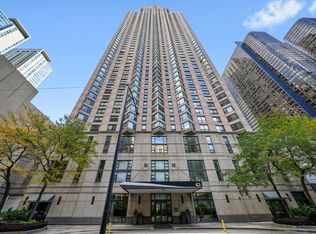**ONE OF THE LARGEST OVERSIZED NORTH FACING BALCONIES IN THE FAIRBANKS AT CITYFRONT PLAZA** One owner since built. This beautifully maintained 2-bedroom, 2-bath PLUS DEN has two renovated bathrooms and kitchen. The Fairbanks at Cityfront Plaza is a full amenity building with a 24 hour doorman. Featuring an open-concept living space, with stainless steel appliances, Italian kitchen cabinetry, built in coffee espresso machine and a private OVERSIZED terrace with north facing skyline views. The home offers tons of comfort and style. The primary suite includes a walk-in closet and en-suite large shower. The 2nd bathroom has a modern tub and shower. Enjoy access to premium amenities including a Whole Foods, fitness center, pool, dog run, party room, office space, and secured garage deeded parking. PARKING IS AN ADDITIONAL $35,000 to the asking price. Conveniently located near shopping, dining, public transportation and 3 blocks from the Lake. Don't miss this incredible opportunity!
Active
Price cut: $35K (11/13)
$735,000
240 E Illinois St APT 1004, Chicago, IL 60611
2beds
1,360sqft
Est.:
Condominium, Single Family Residence
Built in 2007
-- sqft lot
$719,600 Zestimate®
$540/sqft
$1,098/mo HOA
What's special
Open-concept living spaceItalian kitchen cabinetryRenovated bathroomsStainless steel appliancesEn-suite large showerModern tub and shower
- 211 days |
- 358 |
- 17 |
Zillow last checked: 8 hours ago
Listing updated: December 08, 2025 at 03:13pm
Listing courtesy of:
Terry Mister 773-620-5000,
Modern Realty Group
Source: MRED as distributed by MLS GRID,MLS#: 12363939
Tour with a local agent
Facts & features
Interior
Bedrooms & bathrooms
- Bedrooms: 2
- Bathrooms: 2
- Full bathrooms: 2
Rooms
- Room types: Office
Primary bedroom
- Features: Bathroom (Full, Double Sink, Shower Only)
- Level: Main
- Area: 182 Square Feet
- Dimensions: 14X13
Bedroom 2
- Level: Main
- Area: 132 Square Feet
- Dimensions: 11X12
Kitchen
- Level: Main
- Area: 100 Square Feet
- Dimensions: 10X10
Laundry
- Level: Main
- Area: 20 Square Feet
- Dimensions: 4X5
Living room
- Level: Main
- Area: 336 Square Feet
- Dimensions: 24X14
Office
- Level: Main
- Area: 80 Square Feet
- Dimensions: 10X8
Heating
- Natural Gas
Cooling
- Central Air
Features
- Basement: None
Interior area
- Total structure area: 0
- Total interior livable area: 1,360 sqft
Property
Parking
- Total spaces: 1
- Parking features: Attached, Garage
- Attached garage spaces: 1
Accessibility
- Accessibility features: No Disability Access
Details
- Parcel number: 17102120401004
- Special conditions: None
Construction
Type & style
- Home type: Condo
- Property subtype: Condominium, Single Family Residence
Materials
- Concrete, Other
Condition
- New construction: No
- Year built: 2007
Utilities & green energy
- Sewer: Public Sewer
- Water: Lake Michigan
Community & HOA
HOA
- Has HOA: Yes
- Services included: Heat, Air Conditioning, Water, Gas, Parking, Insurance, Security, Doorman, Cable TV, Exercise Facilities, Pool, Exterior Maintenance, Lawn Care, Scavenger, Snow Removal, Internet
- HOA fee: $1,098 monthly
Location
- Region: Chicago
Financial & listing details
- Price per square foot: $540/sqft
- Tax assessed value: $596,410
- Annual tax amount: $12,584
- Date on market: 5/13/2025
- Ownership: Condo
Estimated market value
$719,600
$684,000 - $756,000
$4,385/mo
Price history
Price history
| Date | Event | Price |
|---|---|---|
| 11/13/2025 | Price change | $735,000-4.5%$540/sqft |
Source: | ||
| 11/6/2025 | Price change | $770,000+6.2%$566/sqft |
Source: | ||
| 8/18/2025 | Price change | $725,000-5.8%$533/sqft |
Source: | ||
| 7/29/2025 | Price change | $770,000-4.3%$566/sqft |
Source: | ||
| 6/23/2025 | Price change | $805,000-2.4%$592/sqft |
Source: | ||
Public tax history
Public tax history
| Year | Property taxes | Tax assessment |
|---|---|---|
| 2023 | $12,584 +2.6% | $59,641 |
| 2022 | $12,267 +2.3% | $59,641 |
| 2021 | $11,993 -9.7% | $59,641 +0% |
Find assessor info on the county website
BuyAbility℠ payment
Est. payment
$6,084/mo
Principal & interest
$3578
Property taxes
$1151
Other costs
$1355
Climate risks
Neighborhood: Streeterville
Nearby schools
GreatSchools rating
- 3/10Ogden Elementary SchoolGrades: PK-8Distance: 0.7 mi
- 1/10Wells Community Academy High SchoolGrades: 9-12Distance: 2.5 mi
Schools provided by the listing agent
- District: 299
Source: MRED as distributed by MLS GRID. This data may not be complete. We recommend contacting the local school district to confirm school assignments for this home.
- Loading
- Loading
