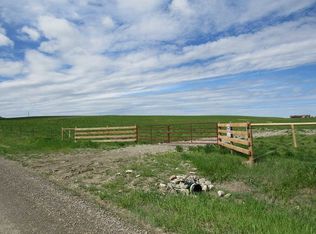Remarks: This immaculate ranchette on 20 acres is in a desirable neighborhood just 2 miles from Belt and 28 miles from Great Falls. IT features a beautifully maintained custom home, shop/barn, garden shed, and landscaped yard. Built in 2008, the ranch style home shows like a model and provides 3,679 square feet of interior living space with 4 bedrooms, 2.5 baths, living room,dining room, office, craft room and attached garage for up to three vehicles. There is a shop/barn with a Man Cave tackroom, and a covered area for hay. The corrals are completed with continous steel fencing and include a heated waterer. The property has a perimeter fence and is fenced for horses or cattle.
This property is off market, which means it's not currently listed for sale or rent on Zillow. This may be different from what's available on other websites or public sources.
