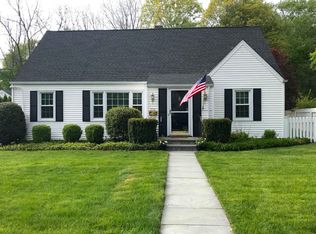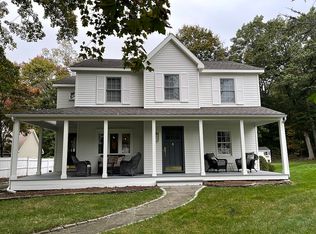Sold for $1,595,000 on 08/14/24
$1,595,000
240 Dunnlea Road, Fairfield, CT 06824
4beds
3,884sqft
Single Family Residence
Built in 2006
8,712 Square Feet Lot
$1,722,800 Zestimate®
$411/sqft
$7,388 Estimated rent
Home value
$1,722,800
$1.53M - $1.93M
$7,388/mo
Zestimate® history
Loading...
Owner options
Explore your selling options
What's special
The ultimate Sturges location - Welcome Home to 240 Dunnlea Road. One of the single most sought-after Fairfield locations, just minutes from restaurants, shops, playgrounds, schools, Fairfield train station, entertainment and I-95. This beautiful Colonial features a .20-acre level lot, an open floor plan, and spacious rooms on all four levels of living. The first level features an eat-in Chef's Kitchen that opens to the Family Room with a fireplace and sliding doors to the exterior, Dining Room, and Living Room. The second level has 4 generous sized Bedrooms and Laundry Room. Ascend further to the third level that offers an enormous Bonus Room with a full bathroom - this room could be used as a 5th Bedroom or a Recreation Room. A partially finished lower level with additional storage completes the 4 levels of living. Extend your entertaining to your private, peaceful, professionally landscaped, and level backyard and patio that overlook protected woodland from Perry Mill Pond. Ideally located and a quick walk to elementary, middle and high school, parks, train, town, theatre, dining and shopping.This home is the complete package and the exact home you have been waiting for.
Zillow last checked: 8 hours ago
Listing updated: October 01, 2024 at 01:30am
Listed by:
Jackie Davis & Team At William Raveis Real Estate,
Clare Duffy 203-450-3417,
William Raveis Real Estate 203-255-6841
Bought with:
Lauren Dunne, RES.0789785
Berkshire Hathaway NE Prop.
Source: Smart MLS,MLS#: 24022690
Facts & features
Interior
Bedrooms & bathrooms
- Bedrooms: 4
- Bathrooms: 3
- Full bathrooms: 2
- 1/2 bathrooms: 1
Primary bedroom
- Features: High Ceilings, Bedroom Suite, Full Bath, Walk-In Closet(s), Hardwood Floor
- Level: Upper
- Area: 270 Square Feet
- Dimensions: 15 x 18
Bedroom
- Features: Ceiling Fan(s), Hardwood Floor
- Level: Upper
- Area: 132 Square Feet
- Dimensions: 11 x 12
Bedroom
- Features: Ceiling Fan(s), Hardwood Floor
- Level: Upper
- Area: 154 Square Feet
- Dimensions: 11 x 14
Bedroom
- Features: Ceiling Fan(s), Hardwood Floor
- Level: Upper
- Area: 180 Square Feet
- Dimensions: 15 x 12
Dining room
- Features: Bay/Bow Window, High Ceilings, Hardwood Floor
- Level: Main
- Area: 169 Square Feet
- Dimensions: 13 x 13
Family room
- Features: High Ceilings, Fireplace, Sliders, Hardwood Floor
- Level: Main
- Area: 360 Square Feet
- Dimensions: 15 x 24
Kitchen
- Features: High Ceilings, Granite Counters, Dining Area, Pantry, Hardwood Floor
- Level: Main
- Area: 440 Square Feet
- Dimensions: 20 x 22
Living room
- Features: High Ceilings, Hardwood Floor
- Level: Main
- Area: 195 Square Feet
- Dimensions: 15 x 13
Rec play room
- Features: Vaulted Ceiling(s), Full Bath, Hardwood Floor
- Level: Third,Other
- Area: 1225 Square Feet
- Dimensions: 35 x 35
Heating
- Forced Air, Natural Gas
Cooling
- Central Air
Appliances
- Included: Gas Range, Oven/Range, Refrigerator, Freezer, Ice Maker, Dishwasher, Disposal, Washer, Dryer, Water Heater
- Laundry: Upper Level
Features
- Basement: Crawl Space,Partial,Heated,Storage Space,Cooled,Partially Finished
- Attic: Finished,Walk-up
- Number of fireplaces: 1
Interior area
- Total structure area: 3,884
- Total interior livable area: 3,884 sqft
- Finished area above ground: 3,116
- Finished area below ground: 768
Property
Parking
- Total spaces: 2
- Parking features: Detached, Garage Door Opener
- Garage spaces: 2
Features
- Waterfront features: Beach Access
Lot
- Size: 8,712 sqft
- Features: Borders Open Space, Dry, Level, Landscaped
Details
- Parcel number: 130649
- Zoning: A
Construction
Type & style
- Home type: SingleFamily
- Architectural style: Colonial
- Property subtype: Single Family Residence
Materials
- Shingle Siding
- Foundation: Concrete Perimeter
- Roof: Asphalt
Condition
- New construction: No
- Year built: 2006
Utilities & green energy
- Sewer: Public Sewer
- Water: Public
- Utilities for property: Cable Available
Community & neighborhood
Community
- Community features: Golf, Library, Medical Facilities, Park, Playground, Private School(s), Near Public Transport
Location
- Region: Fairfield
- Subdivision: Sturges
Price history
| Date | Event | Price |
|---|---|---|
| 8/14/2024 | Sold | $1,595,000+6.3%$411/sqft |
Source: | ||
| 8/5/2024 | Listed for sale | $1,499,999$386/sqft |
Source: | ||
| 6/18/2024 | Pending sale | $1,499,999$386/sqft |
Source: | ||
| 6/6/2024 | Listed for sale | $1,499,999$386/sqft |
Source: | ||
| 4/18/2024 | Listing removed | $1,499,999$386/sqft |
Source: | ||
Public tax history
| Year | Property taxes | Tax assessment |
|---|---|---|
| 2025 | $16,039 +1.8% | $564,970 |
| 2024 | $15,763 +1.4% | $564,970 |
| 2023 | $15,542 +1% | $564,970 |
Find assessor info on the county website
Neighborhood: Mill Plain
Nearby schools
GreatSchools rating
- 7/10Riverfield SchoolGrades: K-5Distance: 0.6 mi
- 8/10Roger Ludlowe Middle SchoolGrades: 6-8Distance: 0.6 mi
- 9/10Fairfield Ludlowe High SchoolGrades: 9-12Distance: 0.5 mi
Schools provided by the listing agent
- Elementary: Riverfield
- Middle: Roger Ludlowe
- High: Fairfield Ludlowe
Source: Smart MLS. This data may not be complete. We recommend contacting the local school district to confirm school assignments for this home.

Get pre-qualified for a loan
At Zillow Home Loans, we can pre-qualify you in as little as 5 minutes with no impact to your credit score.An equal housing lender. NMLS #10287.
Sell for more on Zillow
Get a free Zillow Showcase℠ listing and you could sell for .
$1,722,800
2% more+ $34,456
With Zillow Showcase(estimated)
$1,757,256
