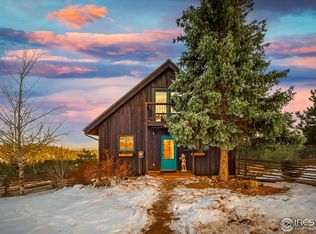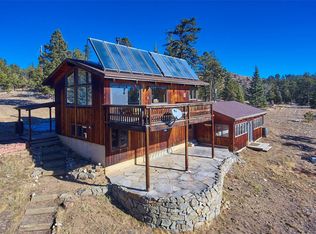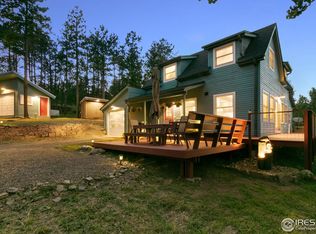Sold for $1,420,000
$1,420,000
240 Dixon Road, Boulder, CO 80302
4beds
3,092sqft
Single Family Residence
Built in 1999
3.88 Acres Lot
$1,411,100 Zestimate®
$459/sqft
$6,106 Estimated rent
Home value
$1,411,100
$1.33M - $1.51M
$6,106/mo
Zestimate® history
Loading...
Owner options
Explore your selling options
What's special
Endless mountain views envelop the entirety of this remodeled Gold Run ranch home. Dotted w/ verdant pine trees, this 4-acre property presents a setting steeped in serenity w/ incredible views directly into downtown Boulder. A sprawling front deck invites entry into an open floorplan radiating w/ luxurious details including walls and ceilings by American Clay. Beautiful wood flooring flows underfoot as eyes are drawn upward to vaulted ceilings w/ skylights and designer light fixtures. Warmth emanates from a fireplace anchoring a spacious living area. A chef’s dream kitchen is impressive w/ Blue Marine leathered quartzite countertops and upgraded appliances including a Bosche refrigerator, Monogram oven and Thermador stove. Adorned w/ mural wallpaper, the primary suite boasts a spa-like bath. A flex room w/ vast windows flaunts outdoor connectivity. Upgrades include a new roof, a regraded driveway and a Nest thermostat. This home is ideally located in proximity to Gold Hill and Boulder.
Zillow last checked: 8 hours ago
Listing updated: October 01, 2024 at 10:56am
Listed by:
Lauren Jensen 303-868-6445 lauren@laurenjensengroup.com,
Milehimodern
Bought with:
Kelsey Krug, 100070729
West and Main Homes Inc
Source: REcolorado,MLS#: 4109113
Facts & features
Interior
Bedrooms & bathrooms
- Bedrooms: 4
- Bathrooms: 4
- Full bathrooms: 4
- Main level bathrooms: 4
- Main level bedrooms: 4
Primary bedroom
- Level: Main
- Area: 270 Square Feet
- Dimensions: 15 x 18
Bedroom
- Level: Main
- Area: 260 Square Feet
- Dimensions: 20 x 13
Bedroom
- Level: Main
- Area: 143 Square Feet
- Dimensions: 13 x 11
Bedroom
- Level: Main
- Area: 120 Square Feet
- Dimensions: 12 x 10
Primary bathroom
- Level: Main
- Area: 126 Square Feet
- Dimensions: 9 x 14
Bathroom
- Level: Main
- Area: 72 Square Feet
- Dimensions: 12 x 6
Bathroom
- Level: Main
- Area: 40 Square Feet
- Dimensions: 8 x 5
Bathroom
- Level: Main
- Area: 30 Square Feet
- Dimensions: 6 x 5
Dining room
- Level: Main
- Area: 182 Square Feet
- Dimensions: 14 x 13
Kitchen
- Level: Main
- Area: 286 Square Feet
- Dimensions: 13 x 22
Laundry
- Level: Main
- Area: 168 Square Feet
- Dimensions: 12 x 14
Living room
- Level: Main
- Area: 414 Square Feet
- Dimensions: 23 x 18
Heating
- Hot Water, Radiant, Radiant Floor
Cooling
- Has cooling: Yes
Appliances
- Included: Dishwasher, Dryer, Oven, Range, Refrigerator, Washer, Wine Cooler
Features
- High Ceilings, Open Floorplan, Sauna, Smart Thermostat, Vaulted Ceiling(s)
- Flooring: Carpet, Wood
- Windows: Skylight(s)
- Has basement: No
- Number of fireplaces: 1
- Fireplace features: Living Room
Interior area
- Total structure area: 3,092
- Total interior livable area: 3,092 sqft
- Finished area above ground: 3,092
Property
Parking
- Total spaces: 3
- Parking features: Garage - Attached
- Attached garage spaces: 3
Features
- Levels: One
- Stories: 1
- Patio & porch: Deck, Front Porch, Patio
- Fencing: None
- Has view: Yes
- View description: City, Mountain(s)
Lot
- Size: 3.88 Acres
- Features: Foothills
Details
- Parcel number: R0110570
- Zoning: F
- Special conditions: Standard
Construction
Type & style
- Home type: SingleFamily
- Architectural style: Mountain Contemporary
- Property subtype: Single Family Residence
Materials
- Frame, Stucco
- Roof: Composition,Wood
Condition
- Updated/Remodeled
- Year built: 1999
Utilities & green energy
- Water: Well
- Utilities for property: Electricity Connected, Internet Access (Wired), Natural Gas Connected, Phone Available, Propane
Community & neighborhood
Location
- Region: Boulder
- Subdivision: Gold Run
Other
Other facts
- Listing terms: Cash,Conventional,Other
- Ownership: Individual
- Road surface type: Dirt
Price history
| Date | Event | Price |
|---|---|---|
| 2/16/2024 | Sold | $1,420,000-0.4%$459/sqft |
Source: | ||
| 1/23/2024 | Pending sale | $1,425,000$461/sqft |
Source: | ||
| 1/18/2024 | Listed for sale | $1,425,000+1.4%$461/sqft |
Source: | ||
| 7/7/2022 | Sold | $1,406,000+12.5%$455/sqft |
Source: | ||
| 5/15/2022 | Pending sale | $1,250,000$404/sqft |
Source: | ||
Public tax history
| Year | Property taxes | Tax assessment |
|---|---|---|
| 2025 | $6,721 -17.5% | $74,844 -7.2% |
| 2024 | $8,146 +20.5% | $80,634 -1% |
| 2023 | $6,762 +12.2% | $81,417 +41.4% |
Find assessor info on the county website
Neighborhood: 80302
Nearby schools
GreatSchools rating
- NAGold Hill Elementary SchoolGrades: K-5Distance: 0.6 mi
- 5/10Casey Middle SchoolGrades: 6-8Distance: 7.2 mi
- 10/10Boulder High SchoolGrades: 9-12Distance: 7.8 mi
Schools provided by the listing agent
- Elementary: Gold Hill
- Middle: Casey
- High: Boulder
- District: Boulder Valley RE 2
Source: REcolorado. This data may not be complete. We recommend contacting the local school district to confirm school assignments for this home.
Get pre-qualified for a loan
At Zillow Home Loans, we can pre-qualify you in as little as 5 minutes with no impact to your credit score.An equal housing lender. NMLS #10287.
Sell with ease on Zillow
Get a Zillow Showcase℠ listing at no additional cost and you could sell for —faster.
$1,411,100
2% more+$28,222
With Zillow Showcase(estimated)$1,439,322


