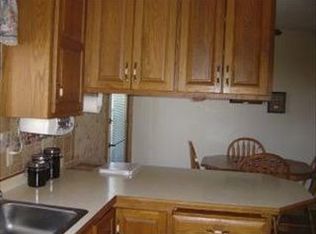Closed
$318,000
240 Division St N, Rice, MN 56367
4beds
1,680sqft
Single Family Residence
Built in 1976
0.44 Acres Lot
$290,500 Zestimate®
$189/sqft
$1,835 Estimated rent
Home value
$290,500
$267,000 - $308,000
$1,835/mo
Zestimate® history
Loading...
Owner options
Explore your selling options
What's special
A rare gem in town! This well-maintained home sits on a spacious 1/2 acre lot and includes a 26x38 heated shop. The property has been meticulously cared for and features updates such as a newer furnace, windows, siding, water heater, gutters, and fascia. Inside, you'll find large living spaces with three same-level bedrooms. The oversized attached garage is insulated and heated, making it the perfect landing spot for shoes and jackets. The detached 26x38 shop is also heated, insulated, and includes a floor drain, hot water, loft storage, and ample space for all your projects and hobbies. The yard is expansive and comes with an in-ground sprinkler system (run on a sand point well). Opportunities like this are rare, so make sure to see it while you can!
Zillow last checked: 8 hours ago
Listing updated: April 01, 2025 at 09:17am
Listed by:
Jennifer Popp 320-309-9218,
Coldwell Banker Realty,
Simon Popp 320-492-4363
Bought with:
LuAnn R. Popp
Coldwell Banker Realty
Source: NorthstarMLS as distributed by MLS GRID,MLS#: 6660135
Facts & features
Interior
Bedrooms & bathrooms
- Bedrooms: 4
- Bathrooms: 2
- Full bathrooms: 1
- 3/4 bathrooms: 1
Bedroom 1
- Level: Upper
- Area: 132 Square Feet
- Dimensions: 12x11
Bedroom 2
- Level: Upper
- Area: 103.5 Square Feet
- Dimensions: 11.5x9
Bedroom 3
- Level: Upper
- Area: 92 Square Feet
- Dimensions: 8x11.5
Bedroom 4
- Level: Lower
- Area: 80.75 Square Feet
- Dimensions: 8.5x9.5
Dining room
- Level: Main
- Area: 132 Square Feet
- Dimensions: 12x11
Family room
- Level: Lower
- Area: 264.5 Square Feet
- Dimensions: 23x11.5
Kitchen
- Level: Main
- Area: 121 Square Feet
- Dimensions: 11x11
Living room
- Level: Main
- Area: 209 Square Feet
- Dimensions: 19x11
Heating
- Baseboard, Forced Air
Cooling
- Central Air
Appliances
- Included: Dishwasher, Dryer, Water Osmosis System, Microwave, Range, Refrigerator, Washer
Features
- Basement: Daylight,Finished,Full
- Has fireplace: No
Interior area
- Total structure area: 1,680
- Total interior livable area: 1,680 sqft
- Finished area above ground: 1,104
- Finished area below ground: 576
Property
Parking
- Total spaces: 4
- Parking features: Attached, Heated Garage, Insulated Garage
- Attached garage spaces: 4
- Details: Garage Dimensions (24x24)
Accessibility
- Accessibility features: None
Features
- Levels: Four or More Level Split
- Patio & porch: Deck
- Pool features: None
- Fencing: Partial,Privacy
Lot
- Size: 0.44 Acres
- Dimensions: 215 x 165 x 95 x 255
Details
- Additional structures: Pole Building
- Foundation area: 1104
- Parcel number: 150006000
- Zoning description: Residential-Single Family
Construction
Type & style
- Home type: SingleFamily
- Property subtype: Single Family Residence
Materials
- Steel Siding, Block
- Roof: Age Over 8 Years,Asphalt
Condition
- Age of Property: 49
- New construction: No
- Year built: 1976
Utilities & green energy
- Electric: 200+ Amp Service, Power Company: Minnesota Power
- Gas: Natural Gas
- Sewer: City Sewer/Connected
- Water: City Water/Connected, Sand Point
Community & neighborhood
Location
- Region: Rice
HOA & financial
HOA
- Has HOA: No
Price history
| Date | Event | Price |
|---|---|---|
| 3/31/2025 | Sold | $318,000-3.6%$189/sqft |
Source: | ||
| 3/6/2025 | Pending sale | $329,900$196/sqft |
Source: | ||
| 2/12/2025 | Listed for sale | $329,900+74.6%$196/sqft |
Source: | ||
| 1/25/2008 | Sold | $189,000$113/sqft |
Source: | ||
Public tax history
| Year | Property taxes | Tax assessment |
|---|---|---|
| 2025 | $2,618 +1.8% | $255,000 +3% |
| 2024 | $2,572 +9.3% | $247,600 +0.4% |
| 2023 | $2,354 +10.4% | $246,600 +16.4% |
Find assessor info on the county website
Neighborhood: 56367
Nearby schools
GreatSchools rating
- 7/10Rice Elementary SchoolGrades: PK-5Distance: 0.2 mi
- 4/10Sauk Rapids-Rice Middle SchoolGrades: 6-8Distance: 11.7 mi
- 6/10Sauk Rapids-Rice Senior High SchoolGrades: 9-12Distance: 11.1 mi

Get pre-qualified for a loan
At Zillow Home Loans, we can pre-qualify you in as little as 5 minutes with no impact to your credit score.An equal housing lender. NMLS #10287.
Sell for more on Zillow
Get a free Zillow Showcase℠ listing and you could sell for .
$290,500
2% more+ $5,810
With Zillow Showcase(estimated)
$296,310