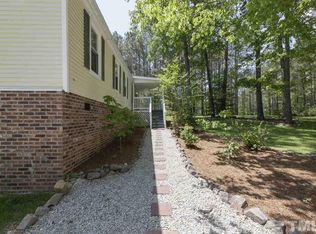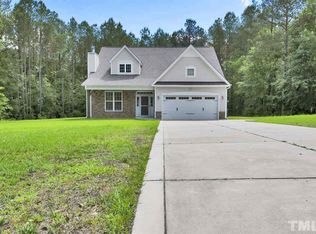Sold for $255,000
$255,000
240 Deer Track Rd, Lillington, NC 27546
3beds
1,523sqft
Single Family Residence
Built in 2006
2.51 Acres Lot
$256,000 Zestimate®
$167/sqft
$1,619 Estimated rent
Home value
$256,000
$230,000 - $284,000
$1,619/mo
Zestimate® history
Loading...
Owner options
Explore your selling options
What's special
***SELLER IS SUPER MOTIVATED AND OFFERING $5,000 CLOSING COSTS INCENTIVE TO BUYER! BRING AN OFFER!!***Welcome to your oasis of tranquility nestled in the heart of nature! This delightful 3-bedroom, 2-bathroom with office and sunroom/sitting area sits on an expansive 2.51-acre lot. The attic space runs the full length of the house, offering an incredible opportunity for additional storage. The property also includes three versatile outbuildings, perfect for storage, a workshop, or even a studio for your creative pursuits. Enjoy peaceful evenings under the stars, host barbecues, or simply relish in the privacy on the oversized back deck. Located at a dead-end road with very few neighbors. Close proximity to Western Harnett Middle & High Schools. Reroofed in 2024 w/transferable 10-year warranty and HVAC replaced in 2019. Your dream home is just a visit away!
Zillow last checked: 8 hours ago
Listing updated: July 17, 2025 at 11:25am
Listed by:
TAMMY SMITHWICK,
RE/MAX SOUTHERN PROPERTIES LLC.
Bought with:
ERICA MOORING, 302039
COLDWELL BANKER ADVANTAGE #3-SOUTHERN PINES
Source: LPRMLS,MLS#: 741206 Originating MLS: Longleaf Pine Realtors
Originating MLS: Longleaf Pine Realtors
Facts & features
Interior
Bedrooms & bathrooms
- Bedrooms: 3
- Bathrooms: 2
- Full bathrooms: 2
Heating
- Electric, Forced Air, Wood Stove
Cooling
- Central Air, Electric
Appliances
- Included: Dryer, Dishwasher, Electric Water Heater, Free-Standing Range, Microwave, Refrigerator, Washer
Features
- Attic, Ceiling Fan(s), Den, Double Vanity, Garden Tub/Roman Tub, Primary Downstairs, Living/Dining Room, Storage, Separate Shower, Workshop, Sun Room
- Flooring: Hardwood, Vinyl
- Basement: Crawl Space
- Number of fireplaces: 1
- Fireplace features: Wood Burning Stove
Interior area
- Total interior livable area: 1,523 sqft
Property
Parking
- Parking features: No Garage
Features
- Patio & porch: Covered, Deck, Porch
- Exterior features: Deck, Fire Pit, Storage
Lot
- Size: 2.51 Acres
- Features: 2-3 Acres, Cul-De-Sac, Dead End, Partially Cleared
Details
- Parcel number: 0518008512.000
- Special conditions: Standard
Construction
Type & style
- Home type: SingleFamily
- Architectural style: Modular/Prefab
- Property subtype: Single Family Residence
Materials
- Vinyl Siding
Condition
- New construction: No
- Year built: 2006
Utilities & green energy
- Sewer: Septic Tank
- Water: Public
Community & neighborhood
Location
- Region: Lillington
- Subdivision: Deercroft
Other
Other facts
- Listing terms: Cash,New Loan
- Ownership: More than a year
Price history
| Date | Event | Price |
|---|---|---|
| 7/16/2025 | Sold | $255,000-1.9%$167/sqft |
Source: | ||
| 6/16/2025 | Pending sale | $260,000$171/sqft |
Source: | ||
| 6/10/2025 | Price change | $260,000-3.7%$171/sqft |
Source: | ||
| 6/2/2025 | Price change | $270,000-3.5%$177/sqft |
Source: | ||
| 5/21/2025 | Price change | $279,900-1.8%$184/sqft |
Source: | ||
Public tax history
| Year | Property taxes | Tax assessment |
|---|---|---|
| 2025 | $1,503 | $199,415 |
| 2024 | $1,503 | $199,415 |
| 2023 | $1,503 +1.3% | $199,415 |
Find assessor info on the county website
Neighborhood: 27546
Nearby schools
GreatSchools rating
- 1/10Boone Trail ElementaryGrades: PK-5Distance: 3.9 mi
- 7/10Western Harnett MiddleGrades: 6-8Distance: 1.5 mi
- 3/10Western Harnett HighGrades: 9-12Distance: 1.2 mi
Schools provided by the listing agent
- Middle: Western Harnett Middle School
- High: Western Harnett High School
Source: LPRMLS. This data may not be complete. We recommend contacting the local school district to confirm school assignments for this home.
Get a cash offer in 3 minutes
Find out how much your home could sell for in as little as 3 minutes with a no-obligation cash offer.
Estimated market value$256,000
Get a cash offer in 3 minutes
Find out how much your home could sell for in as little as 3 minutes with a no-obligation cash offer.
Estimated market value
$256,000

