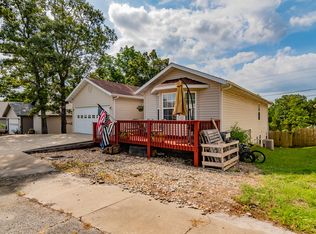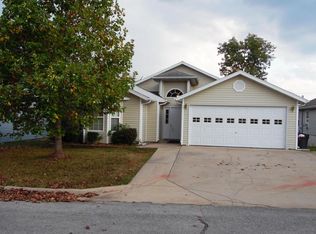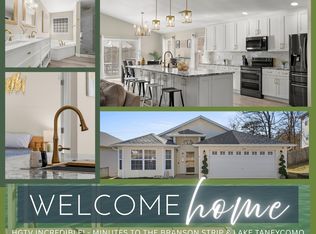Closed
Price Unknown
240 Deer Run Road, Branson, MO 65616
3beds
1,639sqft
Single Family Residence
Built in 2004
7,405.2 Square Feet Lot
$180,400 Zestimate®
$--/sqft
$1,917 Estimated rent
Home value
$180,400
$162,000 - $200,000
$1,917/mo
Zestimate® history
Loading...
Owner options
Explore your selling options
What's special
Located a short 15 minute drive from Branson's Entertainment District this offering features an open floor plan with vaulted ceilings providing a spacious ambience. The split floorplan design includes a bedroom and bath on one side with the master and 3rd bedroom on the other end of the home. The residence has been upgraded with laminate flooring throughout and with walk in entry there are no steps. The subdivision provides a community pool.
Zillow last checked: 8 hours ago
Listing updated: April 16, 2025 at 07:35am
Listed by:
Shane Grady 417-334-6961,
Branson Lakes Country Realty
Bought with:
Mandi Rogers, 2015034246
Red Cedar Land Company LLC
Source: SOMOMLS,MLS#: 60286020
Facts & features
Interior
Bedrooms & bathrooms
- Bedrooms: 3
- Bathrooms: 2
- Full bathrooms: 2
Primary bedroom
- Area: 198.73
- Dimensions: 11.9 x 16.7
Bedroom 1
- Area: 129.92
- Dimensions: 11.2 x 11.6
Bedroom 2
- Area: 140
- Dimensions: 10 x 14
Primary bathroom
- Area: 62.4
- Dimensions: 7.8 x 8
Bathroom full
- Area: 60.83
- Dimensions: 7.7 x 7.9
Dining area
- Area: 218.4
- Dimensions: 14 x 15.6
Dining area
- Area: 97.76
- Dimensions: 10.4 x 9.4
Living room
- Area: 267.2
- Dimensions: 16 x 16.7
Heating
- Central, Electric
Cooling
- Central Air
Appliances
- Included: Dishwasher, Free-Standing Electric Oven, Refrigerator
- Laundry: In Garage, W/D Hookup
Features
- Laminate Counters, Vaulted Ceiling(s)
- Windows: Blinds, Double Pane Windows
- Has basement: No
- Has fireplace: No
Interior area
- Total structure area: 1,639
- Total interior livable area: 1,639 sqft
- Finished area above ground: 1,639
- Finished area below ground: 0
Property
Parking
- Total spaces: 2
- Parking features: Garage Faces Front
- Attached garage spaces: 2
Features
- Levels: One
- Stories: 1
- Patio & porch: Deck
Lot
- Size: 7,405 sqft
- Dimensions: 55 x 135
Details
- Parcel number: 087.026004013043.000
Construction
Type & style
- Home type: SingleFamily
- Architectural style: Ranch
- Property subtype: Single Family Residence
Materials
- Vinyl Siding
- Roof: Composition
Condition
- Year built: 2004
Utilities & green energy
- Sewer: Public Sewer
- Water: Public
Community & neighborhood
Location
- Region: Branson
- Subdivision: Highlands of Branson
HOA & financial
HOA
- HOA fee: $144 quarterly
- Services included: Pool
Other
Other facts
- Listing terms: Cash,VA Loan,USDA/RD,FHA,Conventional
- Road surface type: Asphalt, Concrete
Price history
| Date | Event | Price |
|---|---|---|
| 4/14/2025 | Sold | -- |
Source: | ||
| 3/5/2025 | Pending sale | $190,000$116/sqft |
Source: | ||
| 3/3/2025 | Listed for sale | $190,000$116/sqft |
Source: | ||
| 2/15/2025 | Pending sale | $190,000$116/sqft |
Source: | ||
| 2/7/2025 | Price change | $190,000-11.6%$116/sqft |
Source: | ||
Public tax history
| Year | Property taxes | Tax assessment |
|---|---|---|
| 2025 | -- | $16,890 -10.3% |
| 2024 | $976 -0.1% | $18,820 |
| 2023 | $977 +3% | $18,820 |
Find assessor info on the county website
Neighborhood: 65616
Nearby schools
GreatSchools rating
- 5/10Cedar Ridge Intermediate SchoolGrades: 4-6Distance: 3.9 mi
- 3/10Branson Jr. High SchoolGrades: 7-8Distance: 2.6 mi
- 7/10Branson High SchoolGrades: 9-12Distance: 4.4 mi
Schools provided by the listing agent
- Elementary: Branson Cedar Ridge
- Middle: Branson
- High: Branson
Source: SOMOMLS. This data may not be complete. We recommend contacting the local school district to confirm school assignments for this home.


