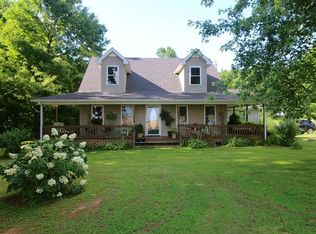Sold for $425,000
$425,000
240 Dawson Rd, Olmstead, KY 42265
3beds
2,672sqft
Single Family Residence
Built in 2007
3.42 Acres Lot
$443,100 Zestimate®
$159/sqft
$2,541 Estimated rent
Home value
$443,100
$421,000 - $465,000
$2,541/mo
Zestimate® history
Loading...
Owner options
Explore your selling options
What's special
Welcome to this stunning property brought to you by Haley Auctions and Realty! Nestled in the tranquil landscape of Olmstead, KY, this exceptional home offers a perfect blend of comfort, style, and serenity. Bedrooms: 3 | Bathrooms: 3.5 | Garage: Attached As you step into this thoughtfully designed home, you'll be captivated by the attention to detail and remarkable features. With a spacious bonus area that could easily serve as a 4th bedroom, a finished walkout basement complete with a bathroom, and a convenient storm shelter, this property caters to all your needs. The split floor plan ensures privacy, while the elegant formal dining room sets the stage for unforgettable gatherings. The gourmet kitchen boasts tiled floors, granite countertops, and a pantry, making it a chef's delight. Relax in the cozy living room by the stone fireplace with ventless gas logs, complemented by vaulted ceilings and abundant natural light. Hardwood floors grace the living spaces, adding to the warmth and sophistication. Step outside to a partially covered patio with stamped concrete, offering a delightful space to enjoy beautiful sunsets and the soothing countryside ambiance. The patio transitions seamlessly to an open area, perfect for soaking up the sun. Situated on a sprawling 3.42+/- acre lot, this home is embraced by a lush front yard adorned with mature trees. The captivating setting is further accentuated by the backdrop of surrounding cropland, providing a sense of tranquility that's truly unmatched. Additional features include a connected garage that leads to the basement, where you'll find a finished walkout basement with a bath, ensuring convenience and functionality. A 20x24 shop with electric, water, and concrete is a perfect space for hobbies and storage. With its remarkable combination of luxury, comfort, and breathtaking views, this property offers an incredible opportunity to experience the best of country living. Don't miss your chance to own this slice of paradise!
Zillow last checked: 8 hours ago
Listing updated: January 03, 2025 at 09:52pm
Listed by:
Whitney R Dossett 270-772-2130,
Haley Auctions and Realty
Bought with:
Tracey Shifflett, 274731
Keller Williams First Choice R
Source: RASK,MLS#: RA20233949
Facts & features
Interior
Bedrooms & bathrooms
- Bedrooms: 3
- Bathrooms: 4
- Full bathrooms: 3
- Partial bathrooms: 1
- Main level bathrooms: 3
- Main level bedrooms: 3
Primary bedroom
- Level: Main
- Area: 207.96
- Dimensions: 13.92 x 14.94
Bedroom 2
- Level: Main
- Area: 151.45
- Dimensions: 13.25 x 11.43
Bedroom 3
- Level: Main
- Area: 156.28
- Dimensions: 13.3 x 11.75
Primary bathroom
- Level: Main
- Area: 65.82
- Dimensions: 11.08 x 5.94
Bathroom
- Features: Granite Counters, Tub/Shower Combo
Dining room
- Level: Main
- Area: 151.1
- Dimensions: 13.06 x 11.57
Kitchen
- Features: Granite Counters, Bar, Pantry
- Level: Main
- Area: 275.37
- Dimensions: 21.15 x 13.02
Living room
- Level: Main
Basement
- Area: 633
Heating
- Auxilary/Backup, Central, Forced Air, Heat Pump, Electric, Gas, Propane
Cooling
- Central Air, Central Electric
Appliances
- Included: Cooktop, Dishwasher, Microwave, Range/Oven, Electric Range, Range Hood, Refrigerator, Electric Water Heater
- Laundry: Laundry Room
Features
- Ceiling Fan(s), Closet Light(s), Foam Insulation, Split Bedroom Floor Plan, Walk-In Closet(s), Walls (Dry Wall), Walls (Paneling), Formal Dining Room
- Flooring: Carpet, Hardwood, Laminate, Tile
- Doors: Storm Door(s)
- Windows: Screens, Storm Window(s), Vinyl Frame, Partial Window Treatments
- Basement: Finished-Full,Full,Garage Entrance,Interior Entry,Exterior Entry
- Attic: Storage
- Number of fireplaces: 1
- Fireplace features: 1, Propane, Ventless
Interior area
- Total structure area: 2,672
- Total interior livable area: 2,672 sqft
Property
Parking
- Total spaces: 2
- Parking features: Attached, Detached, Basement
- Attached garage spaces: 2
- Has uncovered spaces: Yes
Accessibility
- Accessibility features: None
Features
- Levels: One and One Half
- Patio & porch: Covered Front Porch, Covered Patio, Patio
- Exterior features: Mature Trees, Outdoor Lighting, Stamped Concrete Walks
- Fencing: None
- Body of water: None
Lot
- Size: 3.42 Acres
- Features: Rural Property, Trees, County, Farm, Out of City Limits
- Topography: Rolling
Details
- Additional structures: Workshop
- Parcel number: 041000000206
Construction
Type & style
- Home type: SingleFamily
- Property subtype: Single Family Residence
Materials
- Vinyl Siding
- Foundation: Concrete Perimeter
- Roof: Dimensional,Shingle
Condition
- New Construction
- New construction: No
- Year built: 2007
Utilities & green energy
- Sewer: Septic Tank
- Water: County
Community & neighborhood
Location
- Region: Olmstead
- Subdivision: N/A
HOA & financial
HOA
- Amenities included: None
Other
Other facts
- Price range: $429.9K - $425K
Price history
| Date | Event | Price |
|---|---|---|
| 1/4/2024 | Sold | $425,000-1.1%$159/sqft |
Source: | ||
| 11/29/2023 | Pending sale | $429,900$161/sqft |
Source: | ||
| 11/7/2023 | Listed for sale | $429,900$161/sqft |
Source: | ||
| 11/2/2023 | Pending sale | $429,900$161/sqft |
Source: | ||
| 10/23/2023 | Price change | $429,900-4.4%$161/sqft |
Source: | ||
Public tax history
| Year | Property taxes | Tax assessment |
|---|---|---|
| 2023 | $1,474 | $434,000 +161.4% |
| 2022 | $1,474 -0.3% | $166,000 |
| 2021 | $1,479 -1.5% | $166,000 |
Find assessor info on the county website
Neighborhood: 42265
Nearby schools
GreatSchools rating
- 5/10Olmstead Elementary SchoolGrades: PK-8Distance: 2.9 mi
- 9/10Logan County High SchoolGrades: 9-12Distance: 8 mi
Schools provided by the listing agent
- Elementary: Olmstead
- Middle: Olmstead
- High: Logan County
Source: RASK. This data may not be complete. We recommend contacting the local school district to confirm school assignments for this home.
Get pre-qualified for a loan
At Zillow Home Loans, we can pre-qualify you in as little as 5 minutes with no impact to your credit score.An equal housing lender. NMLS #10287.
