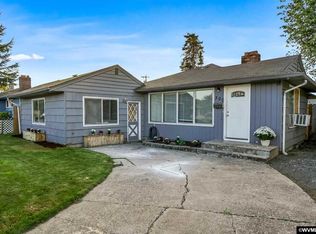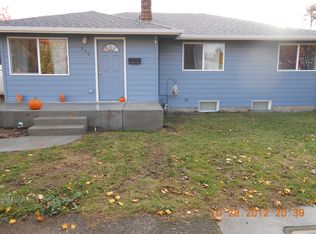Lots of space to make this home your own in this "1950's" bungalow. Nice sized living room features large windows for natural lighting and wood fireplace. Kitchen has ample cabinetry and counter space. New carpet in living room, hall and bedrooms. Square Footage includes 1,001 basement with three separate rooms plus laundry & storage rooms. Newly remodeled kitchen, downstairs bathroom, and downstairs living area.
This property is off market, which means it's not currently listed for sale or rent on Zillow. This may be different from what's available on other websites or public sources.

