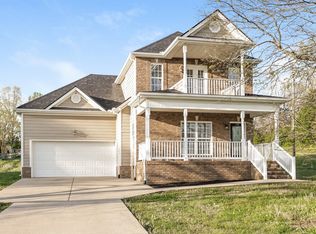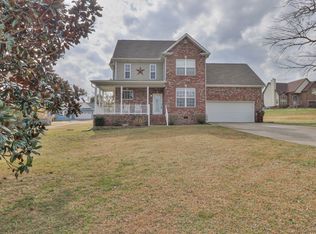Closed
$560,000
240 Curd Rd, Mount Juliet, TN 37122
4beds
2,115sqft
Single Family Residence, Residential
Built in 2015
1.77 Acres Lot
$557,400 Zestimate®
$265/sqft
$2,776 Estimated rent
Home value
$557,400
$518,000 - $596,000
$2,776/mo
Zestimate® history
Loading...
Owner options
Explore your selling options
What's special
Large 1.77 acre lot w/fenced backyard. Hardwood flooring w/vaulted ceiling and fireplace in the family room. Kitchen has granite counter tops w/stainless steel appliances. Owners suite is on main level w/large whirlpool tub and double vanities. Large bonus room up with tons of storage.
Zillow last checked: 15 hours ago
Listing updated: May 20, 2025 at 01:49pm
Listing Provided by:
Linda Murphy 615-415-9772,
Vision Realty Partners, LLC
Bought with:
Marian Mansour, 342994
Paradise Realtors, LLC
Source: RealTracs MLS as distributed by MLS GRID,MLS#: 2812370
Facts & features
Interior
Bedrooms & bathrooms
- Bedrooms: 4
- Bathrooms: 3
- Full bathrooms: 2
- 1/2 bathrooms: 1
- Main level bedrooms: 1
Bedroom 1
- Features: Full Bath
- Level: Full Bath
- Area: 156 Square Feet
- Dimensions: 13x12
Bedroom 2
- Area: 130 Square Feet
- Dimensions: 13x10
Bedroom 3
- Area: 130 Square Feet
- Dimensions: 13x10
Bedroom 4
- Area: 130 Square Feet
- Dimensions: 13x10
Bonus room
- Features: Second Floor
- Level: Second Floor
- Area: 342 Square Feet
- Dimensions: 19x18
Dining room
- Features: Combination
- Level: Combination
- Area: 90 Square Feet
- Dimensions: 10x9
Kitchen
- Features: Pantry
- Level: Pantry
- Area: 210 Square Feet
- Dimensions: 15x14
Living room
- Area: 210 Square Feet
- Dimensions: 15x14
Heating
- Heat Pump
Cooling
- Central Air
Appliances
- Included: Electric Oven, Dishwasher, Disposal, Microwave
Features
- Flooring: Carpet, Wood, Tile
- Basement: Crawl Space
- Number of fireplaces: 1
Interior area
- Total structure area: 2,115
- Total interior livable area: 2,115 sqft
- Finished area above ground: 2,115
Property
Parking
- Total spaces: 2
- Parking features: Garage Faces Front
- Attached garage spaces: 2
Features
- Levels: Two
- Stories: 2
- Fencing: Back Yard
Lot
- Size: 1.77 Acres
- Dimensions: 1.77
Details
- Parcel number: 072H C 01606 000
- Special conditions: Standard
Construction
Type & style
- Home type: SingleFamily
- Property subtype: Single Family Residence, Residential
Materials
- Brick, Vinyl Siding
Condition
- New construction: No
- Year built: 2015
Utilities & green energy
- Sewer: Public Sewer
- Water: Public
- Utilities for property: Water Available
Community & neighborhood
Location
- Region: Mount Juliet
- Subdivision: Thompson Prop Resub
Price history
| Date | Event | Price |
|---|---|---|
| 5/19/2025 | Sold | $560,000-2.6%$265/sqft |
Source: | ||
| 5/11/2025 | Pending sale | $575,000$272/sqft |
Source: | ||
| 4/8/2025 | Contingent | $575,000$272/sqft |
Source: | ||
| 4/2/2025 | Listed for sale | $575,000+130.1%$272/sqft |
Source: | ||
| 3/10/2015 | Sold | $249,900$118/sqft |
Source: Public Record Report a problem | ||
Public tax history
| Year | Property taxes | Tax assessment |
|---|---|---|
| 2024 | $1,732 | $85,775 |
| 2023 | $1,732 | $85,775 |
| 2022 | $1,732 | $85,775 |
Find assessor info on the county website
Neighborhood: 37122
Nearby schools
GreatSchools rating
- 5/10Elzie D. Patton Elementary SchoolGrades: PK-5Distance: 1 mi
- 6/10West Wilson Middle SchoolGrades: 6-8Distance: 1.4 mi
- 8/10Mt. Juliet High SchoolGrades: 9-12Distance: 1.4 mi
Schools provided by the listing agent
- Elementary: Elzie D Patton Elementary School
- Middle: Mt. Juliet Middle School
- High: Mt. Juliet High School
Source: RealTracs MLS as distributed by MLS GRID. This data may not be complete. We recommend contacting the local school district to confirm school assignments for this home.
Get a cash offer in 3 minutes
Find out how much your home could sell for in as little as 3 minutes with a no-obligation cash offer.
Estimated market value
$557,400
Get a cash offer in 3 minutes
Find out how much your home could sell for in as little as 3 minutes with a no-obligation cash offer.
Estimated market value
$557,400

