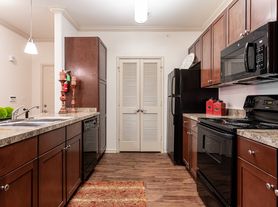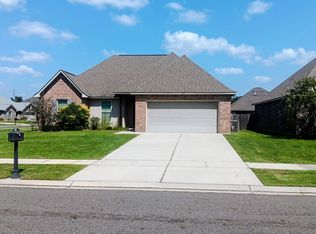Nestled in the sought-after Preserve subdivision, this brand-new construction offers modern comfort and sophisticated design. Built in 2024, this single-story residence features approximately 1,984 sq ft of open living spacewith 3 bedrooms, 2 full baths, and thoughtful touches throughout.
House for rent
$2,500/mo
240 Cullom Dr, Bossier City, LA 71112
3beds
1,948sqft
Price may not include required fees and charges.
Single family residence
Available now
-- Pets
-- A/C
-- Laundry
-- Parking
-- Heating
What's special
- 81 days |
- -- |
- -- |
Travel times
Looking to buy when your lease ends?
Consider a first-time homebuyer savings account designed to grow your down payment with up to a 6% match & a competitive APY.
Facts & features
Interior
Bedrooms & bathrooms
- Bedrooms: 3
- Bathrooms: 2
- Full bathrooms: 2
Interior area
- Total interior livable area: 1,948 sqft
Property
Parking
- Details: Contact manager
Details
- Parcel number: 205579
Construction
Type & style
- Home type: SingleFamily
- Property subtype: Single Family Residence
Community & HOA
Location
- Region: Bossier City
Financial & listing details
- Lease term: Contact For Details
Price history
| Date | Event | Price |
|---|---|---|
| 8/22/2025 | Listed for rent | $2,500$1/sqft |
Source: Zillow Rentals | ||
| 10/11/2024 | Sold | -- |
Source: NTREIS #20725099 | ||
| 9/25/2024 | Listing removed | $343,074$176/sqft |
Source: NTREIS #20725099 | ||
| 9/10/2024 | Listed for sale | $343,074$176/sqft |
Source: NTREIS #20725099 | ||

