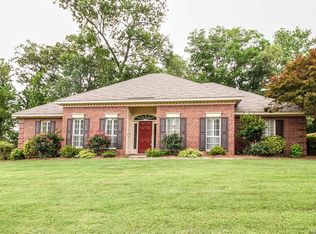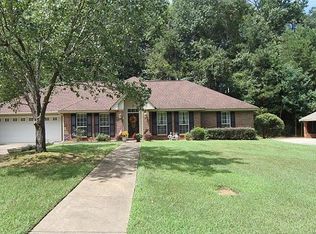Sold for $258,900 on 03/02/23
$258,900
240 Crossgate Dr, Elmore, AL 36025
4beds
2,120sqft
SingleFamily
Built in 1993
0.33 Acres Lot
$301,200 Zestimate®
$122/sqft
$2,149 Estimated rent
Home value
$301,200
$286,000 - $316,000
$2,149/mo
Zestimate® history
Loading...
Owner options
Explore your selling options
What's special
This beautiful home has it all...4 beds, 2 baths, formal dining room, spacious kitchen with lots of cabinets, swimming pool, brand new pool liner, fenced yard, irrigation system, storage building, 2 car garage, over 2,120 sq feet, two pantries, and an oversized laundry room! This lovely home has easy access to the interstate, shopping, restaurants, and Maxwell/Gunter Air Force bases. Very conveniently located just off of Highway 14, between Millbrook and Elmore. Let's take a tour through the charming front door to a spacious foyer with ceramic tile. As you enter this lovely home with high ceilings to the left is a large formal dining room that could be used as an office, second living area, or possibly even a 5th bedroom if needed. Then feel right at home as you enter the large family room with new floor, built ins, room for all of your furniture, and an amazing view of the pool and woods that make the backyard private. The beautiful fireplace and built in cabinets and book shelves add phenomenal character to this living space. As you enter the very large in eat breakfast area you will be in awe at how large the kitchen is, how much cabinets you have, and the beautiful color of the kitchen cabinets. There you will find tons of storage in the double pantry that is great for baking. The spacious breakfast room with room for a large table and a view of the patio, pool, and yard is perfect for your morning breakfast. This split floor plan has 3 children's (The fourth bedroom could be used as an office) rooms and a hall bath on one side and the master suite separate on the other side of the home. The huge master bedroom and bath has double vanities, a jetted tub, and a separate shower with very nice closets. The master bath opens to the large laundry room, the garage, and then opens to the pool storage room and then to the back patio. So much fun to be had and a great outdoor space for entertaining. Call or text today!
Facts & features
Interior
Bedrooms & bathrooms
- Bedrooms: 4
- Bathrooms: 2
- Full bathrooms: 2
Heating
- Forced air, Gas
Cooling
- Other
Appliances
- Included: Dishwasher, Microwave
Features
- Flooring: Tile, Carpet
- Has fireplace: Yes
Interior area
- Total interior livable area: 2,120 sqft
Property
Parking
- Parking features: Garage - Attached
Features
- Exterior features: Vinyl, Brick, Metal
Lot
- Size: 0.33 Acres
Details
- Parcel number: 1505220001097013
Construction
Type & style
- Home type: SingleFamily
Materials
- Wood
- Foundation: Slab
- Roof: Asphalt
Condition
- Year built: 1993
Community & neighborhood
Location
- Region: Elmore
Other
Other facts
- HeatingFuel: Gas
- RoomCount: 11
- CoolingSystem: Other
- HeatingSystem: Other
Price history
| Date | Event | Price |
|---|---|---|
| 3/2/2023 | Sold | $258,900-5.8%$122/sqft |
Source: Public Record | ||
| 1/20/2023 | Contingent | $274,900$130/sqft |
Source: | ||
| 1/14/2023 | Price change | $274,900-1.8%$130/sqft |
Source: | ||
| 12/30/2022 | Price change | $279,900-1.8%$132/sqft |
Source: | ||
| 12/13/2022 | Listed for sale | $284,900+27.5%$134/sqft |
Source: | ||
Public tax history
| Year | Property taxes | Tax assessment |
|---|---|---|
| 2025 | $723 | $25,520 |
| 2024 | $723 -54.4% | $25,520 -51.7% |
| 2023 | $1,585 +9.5% | $52,820 +9.5% |
Find assessor info on the county website
Neighborhood: 36025
Nearby schools
GreatSchools rating
- 8/10Airport Road Intermediate SchoolGrades: 3-4Distance: 1.2 mi
- 5/10Millbrook Middle Jr High SchoolGrades: 5-8Distance: 2.4 mi
- 5/10Stanhope Elmore High SchoolGrades: 9-12Distance: 2.6 mi
Schools provided by the listing agent
- Elementary: Coosada Elementary School
- Middle: Millbrook Middle School/
- High: Stanhope Elmore High School
Source: The MLS. This data may not be complete. We recommend contacting the local school district to confirm school assignments for this home.

Get pre-qualified for a loan
At Zillow Home Loans, we can pre-qualify you in as little as 5 minutes with no impact to your credit score.An equal housing lender. NMLS #10287.


