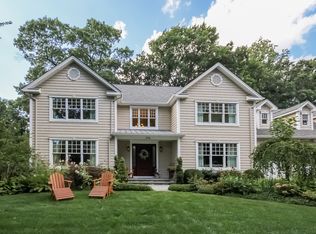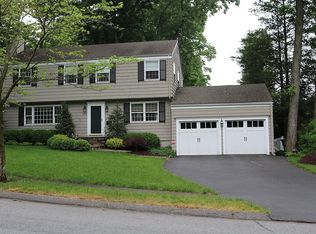Elegant custom-built ranch in the highly desirable University Area, a lush and quaint neighborhood 5 minutes from downtown shopping, walking distance to Fairfield Metro Station and right off I95. This beautiful professionally landscaped 1/2 acre corner lot is 2,883 square feet, 3-4 bedrooms, 2 full/2 half baths. The newly finished lower level boasts an additional 927 square feet with its own 1/2bath and exercise room. Relax in the formal living room in front of an oversized marble fireplace while listening to your favorite music. The LR, FR and Patio is professionally wired with a SONOS surround sound system. An expansive family room features custom built-in wooden cabinets/media center, oversized windows and a cathedral ceiling. Exit to the private manicured backyard and patio, spacious enough for an in-ground pool. The sunny kitchen has upgraded GE stainless steel appliances, granite countertops, and custom cabinets. There are 3 bedrooms with an office that can easily be converted to a fourth bedroom. The luxurious Master Bedroom Suite is compete with a walk-in closet, large Master Bath with 2 person steam shower, jacuzzi tub, and a private patio with outdoor hot-tub. This is Fairfield at its finest!
This property is off market, which means it's not currently listed for sale or rent on Zillow. This may be different from what's available on other websites or public sources.


