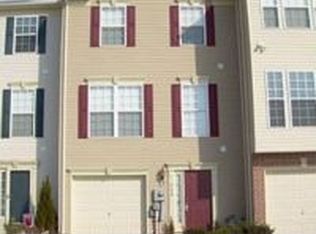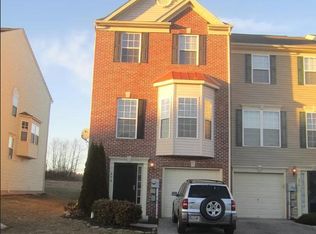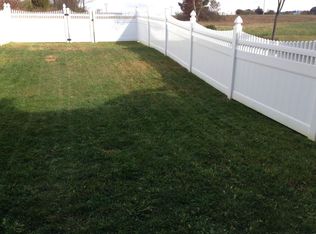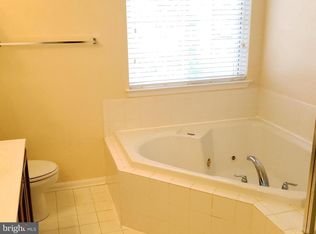Former model home offered by the original owners! Nice upgrades throughout! Foyer entry has tile floors, half bath, storage closet and access to the one car garage. The lower level Family Room has a utility closet, laundry closet, corner gas fireplace, recessed lights and slider to the private rear patio. The main level of the home offers a spacious Living Room with half bath, storage closet and lots of windows for loads of natural light! The over-sized Kitchen has tile floors, center island, includes all appliances, corner pantry and bump-out for ample room for your dinette. The sitting area off the Kitchen has a slider to the 8 'x 10' deck and can be used as a multi-functional space - office, den, craft area, etc. Upstairs, the Master Suite has vaulted ceilings, 2 walk in closets and private large full bath with double vanity, soaking tub and separate shower. Two additional bedrooms, full bath with tub/shower and linen closet complete the bedroom level. Some rooms have been freshly painted and there is new carpet in Living and Family rooms. Plenty of space throughout and this great property is ready for its' new owners! Convenient location and Dallastown Schools too!
This property is off market, which means it's not currently listed for sale or rent on Zillow. This may be different from what's available on other websites or public sources.



