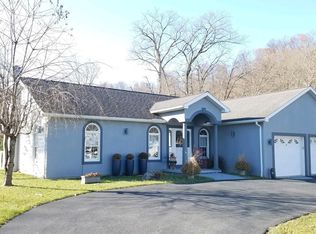Truly Stunning. This superior custom home has had many updates / upgrades in the last couple years by qualified professional contractors, such as hardwood & ceramic / porcelain tile flooring, quartz counter tops, new quiet close cabinetry in 2nd floor laundry room, new Rianni HW system just to name a few. Both rear patios have had major updates (each are 10x25), the lower one has been completely enclosed. The bright spacious sunny kitchen has new french doors to covered patio, ample counter space (quartz) and oak Cameo custom cabinets. The owner's suite is both welcoming & tastefully decadent complete w/private sitting room, ensuite bathroom (total remodel - heated floor), California walk- in-closets/built ins plus office/nursery & it's own temperature control. The layout flows - spacious rooms throughout with warm welcoming neutral tones & LED lighting. 3 car heated/AC garage w/ full basement under. 3 heat zones total. Open loop energy efficient Carrier Geothermal heat/AC system. Furnace replaced in 2013 includes whole house humidifier and UV air purifier, new well pump/pressure tank. Water filtration system. Security system. Located in a small development with very little traffic. Minutes from the hospital - schools, park & 322. Built by W. Rupp Custom Home Builder for himself - second owner.
This property is off market, which means it's not currently listed for sale or rent on Zillow. This may be different from what's available on other websites or public sources.

