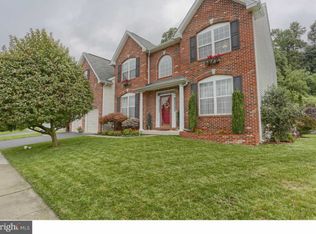Welcome home to 240 Clymer Hill Rd, situated at the end of the cul-de-sac. If your like privacy this is the perfect home for you. As you enter the front door you will feel like you just stepped into a Pottery Barn magazine. The cozy fireplace on those cold winter nights are one of the many favorite things for the owners. Meal prep is a pleasure in this tastefully decorated kitchen featuring backsplash, pantry, immense counter space, island, abundant cabinetry and stainless steel appliances. The open kitchen is nice so you can be cooking and still keeping an eye on the kids playing in the family room . A wet bar has also been added to the side entry door, perfect all that entertaining. Off the dining room through the patio doors you will find a large deck perfect for all that summer grilling and hanging out watching the nature. A nice office with french doors and a barn door complete the first floor. Each room of this lovely home is individually styled, with incredible attention to detail, while consistent color themes are carried throughout, centered by the neutral color tone in the halls and foyer. Head upstairs and you will find 4 generous sized bedrooms , the Master Bedroom has 2 closets one being a walk in. Both bathrooms have been recently updated upstairs. Did I mention that this home has the washer/dryer on 2nd floor? This is another favorite for the owners. A full walk out basement is ready for you to create your own style. Lastly, grab your favorite beverage and unwind on the front porch at night while the kids are playing outside in the front yard or kickball in the cul-de-sac. Easy access to the PA Turnpike, close proximity to outlets (Lancaster 1 hour, Phila Premium 40 min), 20 minutes to Malvern, ~close to the Twin Valley Middle & HS. Schedule your appointment today as this home won't last long!!! 2020-04-16
This property is off market, which means it's not currently listed for sale or rent on Zillow. This may be different from what's available on other websites or public sources.
