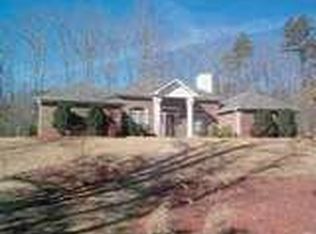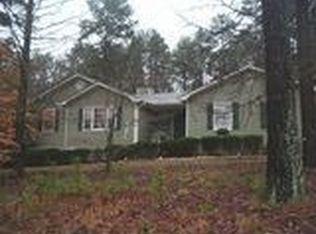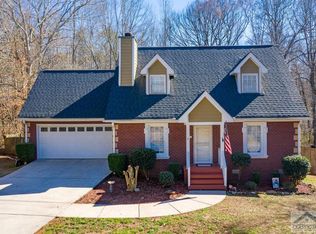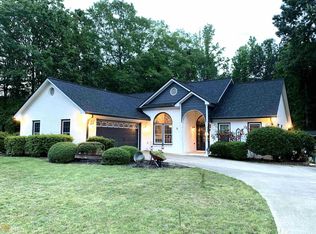Welcome home! This recently updated end unit is just what you've been looking for. Minutes away from UGA, shopping and entertainment. This 2 bedroom, 2.5 bath boast lots of natural light, new carpet, fresh paint and much more. The kitchen has a direct view to the family room and back porch which is ideal for entertaining. This home is picture perfect and at this price won't last long.
This property is off market, which means it's not currently listed for sale or rent on Zillow. This may be different from what's available on other websites or public sources.




