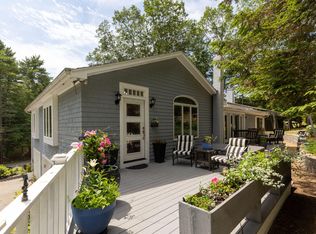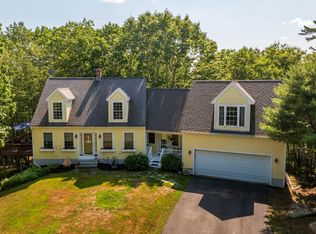Closed
$610,000
240 Clay Hill Road, York, ME 03902
3beds
3,144sqft
Single Family Residence
Built in 1987
0.5 Acres Lot
$612,100 Zestimate®
$194/sqft
$4,202 Estimated rent
Home value
$612,100
$545,000 - $686,000
$4,202/mo
Zestimate® history
Loading...
Owner options
Explore your selling options
What's special
MOTIVATED SELLERS! Welcome to this spacious, well-lit three-bedroom, three-and-a-half-bath home located just two miles from the heart of Ogunquit and the picturesque Marginal Way ocean-side walk. As you step through the front door, you'll be greeted by an open-concept living and dining area that seamlessly flows into a stunning modern kitchen, complete with granite countertops and upgraded stainless steel appliances. The primary bedroom with an en-suite bathroom is conveniently located on the first floor, along with an additional room designed as an in-law suite featuring its own bathroom and kitchenette—perfect for use as an office space if desired.
For those working from home, a large finished area over the one-car garage offers an ideal office setup. The dining area opens up to a charming sitting room that overlooks a tranquil stone patio, providing a perfect spot to relax and enjoy your morning coffee. Adjacent to the patio is a spacious shed, perfect for storage or a gardener's haven. In 2021, the walk-out basement was enhanced with the Owen's Corning basement finishing system, adding approximately 500 square feet of additional living space for your enjoyment.
With ample storage throughout, this home has been lovingly maintained for the past thirty years. Come and see how you can make it your own!
Zillow last checked: 8 hours ago
Listing updated: January 24, 2025 at 02:06pm
Listed by:
Dream Home Realty LLC
Bought with:
Portside Real Estate Group
Source: Maine Listings,MLS#: 1598260
Facts & features
Interior
Bedrooms & bathrooms
- Bedrooms: 3
- Bathrooms: 4
- Full bathrooms: 3
- 1/2 bathrooms: 1
Primary bedroom
- Level: First
Bedroom 2
- Level: Second
Bedroom 3
- Level: Second
Bonus room
- Level: Second
Family room
- Level: Basement
Other
- Level: First
Kitchen
- Level: First
Living room
- Level: First
Office
- Level: First
Office
- Level: Second
Heating
- Baseboard, Hot Water, Stove
Cooling
- None
Appliances
- Included: Cooktop, Dishwasher, Dryer, Microwave, Electric Range, Refrigerator, Washer
Features
- 1st Floor Primary Bedroom w/Bath, Attic, Bathtub, In-Law Floorplan, Shower, Storage, Primary Bedroom w/Bath
- Flooring: Carpet, Tile, Wood
- Basement: Interior Entry,Crawl Space,Daylight,Finished,Partial
- Number of fireplaces: 1
Interior area
- Total structure area: 3,144
- Total interior livable area: 3,144 sqft
- Finished area above ground: 2,724
- Finished area below ground: 420
Property
Parking
- Total spaces: 1
- Parking features: Paved, 1 - 4 Spaces, On Site, Garage Door Opener
- Attached garage spaces: 1
Features
- Patio & porch: Patio, Porch
- Has view: Yes
- View description: Trees/Woods
Lot
- Size: 0.50 Acres
- Features: Near Golf Course, Near Public Beach, Near Shopping, Near Turnpike/Interstate, Near Town, Suburban, Landscaped, Wooded
Details
- Additional structures: Shed(s)
- Parcel number: YORKM0099B0086D
- Zoning: R2
Construction
Type & style
- Home type: SingleFamily
- Architectural style: Cape Cod
- Property subtype: Single Family Residence
Materials
- Wood Frame, Wood Siding
- Roof: Shingle
Condition
- Year built: 1987
Utilities & green energy
- Electric: Circuit Breakers, Fuses
- Sewer: Private Sewer
- Water: Private
Green energy
- Energy efficient items: Dehumidifier
Community & neighborhood
Location
- Region: Cape Neddick
Other
Other facts
- Road surface type: Paved
Price history
| Date | Event | Price |
|---|---|---|
| 1/22/2025 | Sold | $610,000-12.8%$194/sqft |
Source: | ||
| 12/13/2024 | Pending sale | $699,900$223/sqft |
Source: | ||
| 12/2/2024 | Listed for sale | $699,900-3.5%$223/sqft |
Source: | ||
| 11/8/2024 | Listing removed | $725,000-1.4%$231/sqft |
Source: | ||
| 10/25/2024 | Price change | $735,000-2%$234/sqft |
Source: | ||
Public tax history
| Year | Property taxes | Tax assessment |
|---|---|---|
| 2024 | $5,514 +6.6% | $656,400 +7.2% |
| 2023 | $5,174 +7.7% | $612,300 +9% |
| 2022 | $4,803 +7.9% | $561,800 +25.6% |
Find assessor info on the county website
Neighborhood: 03902
Nearby schools
GreatSchools rating
- 10/10Coastal Ridge Elementary SchoolGrades: 2-4Distance: 5.4 mi
- 9/10York Middle SchoolGrades: 5-8Distance: 6.1 mi
- 8/10York High SchoolGrades: 9-12Distance: 5.2 mi
Get pre-qualified for a loan
At Zillow Home Loans, we can pre-qualify you in as little as 5 minutes with no impact to your credit score.An equal housing lender. NMLS #10287.
Sell with ease on Zillow
Get a Zillow Showcase℠ listing at no additional cost and you could sell for —faster.
$612,100
2% more+$12,242
With Zillow Showcase(estimated)$624,342

