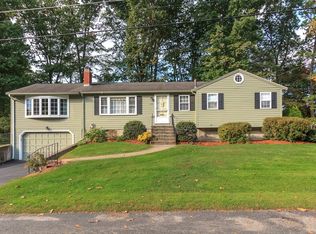Sold for $700,000
$700,000
240 Clark Rd, Lowell, MA 01852
3beds
2,316sqft
Single Family Residence
Built in 1950
0.88 Acres Lot
$773,500 Zestimate®
$302/sqft
$4,208 Estimated rent
Home value
$773,500
$712,000 - $843,000
$4,208/mo
Zestimate® history
Loading...
Owner options
Explore your selling options
What's special
240 Clark Road is the gracious, oversized Belvidere ranch that you’ve been waiting for! This very special midcentury home features 3 bedrooms, 2 baths & a fabulous floor plan. There is a spacious fireplaced living room, separate den or office w/ exterior access, formal dining room w/ picture window & 3 very large bedrooms-- all w/ hardwood floors. The kitchen is bursting w/ midcentury charm & has space for a table. There is a lovely enclosed porch w/ jalousie windows & flagstone floor, as well as a separate covered patio. 2-car oversized garage. An unexpected bonus in this home is the massive unfinished 2nd floor. Spanning the entire length of the home, this space has immense potential for possible future expansion. The enormous unfinished basement w/ high ceilings is another “wow” moment- you won’t believe all of the space! Impressively set on a large lot with circular driveway in the heart of Belvidere. Homes like this don’t come around very often- you won't want to miss this one!
Zillow last checked: 8 hours ago
Listing updated: June 20, 2024 at 08:38am
Listed by:
Katy Barry 508-572-1838,
Coldwell Banker Realty - Chelmsford 978-256-2560
Bought with:
Team Tringali
Keller Williams Gateway Realty
Source: MLS PIN,MLS#: 73219364
Facts & features
Interior
Bedrooms & bathrooms
- Bedrooms: 3
- Bathrooms: 2
- Full bathrooms: 2
Primary bedroom
- Features: Closet, Flooring - Hardwood, Crown Molding
- Level: First
- Area: 278.88
- Dimensions: 17.25 x 16.17
Bedroom 2
- Features: Closet, Flooring - Hardwood, Crown Molding
- Level: First
- Area: 209.38
- Dimensions: 12.5 x 16.75
Bedroom 3
- Features: Closet, Flooring - Hardwood, Crown Molding
- Level: First
- Area: 184.25
- Dimensions: 11 x 16.75
Primary bathroom
- Features: No
Bathroom 1
- Features: Bathroom - 3/4, Bathroom - Tiled With Shower Stall, Flooring - Stone/Ceramic Tile, Lighting - Sconce
- Level: First
- Area: 65.33
- Dimensions: 8.17 x 8
Bathroom 2
- Features: Bathroom - Full, Bathroom - Tiled With Tub & Shower, Flooring - Stone/Ceramic Tile, Lighting - Sconce
- Level: First
- Area: 60.36
- Dimensions: 8.83 x 6.83
Dining room
- Features: Flooring - Hardwood, Window(s) - Picture, Wainscoting, Lighting - Overhead, Crown Molding
- Level: First
- Area: 188.58
- Dimensions: 15.5 x 12.17
Kitchen
- Features: Closet, Flooring - Laminate, Dining Area, Countertops - Stone/Granite/Solid, Recessed Lighting, Stainless Steel Appliances, Gas Stove, Crown Molding
- Level: First
- Area: 220.94
- Dimensions: 13.67 x 16.17
Living room
- Features: Flooring - Hardwood, Window(s) - Bay/Bow/Box, Cable Hookup, Crown Molding
- Level: First
- Area: 471.7
- Dimensions: 27.08 x 17.42
Heating
- Baseboard, Natural Gas
Cooling
- Wall Unit(s), Whole House Fan
Appliances
- Included: Gas Water Heater, Water Heater, Oven, Dishwasher, Range, Refrigerator
- Laundry: In Basement, Washer Hookup
Features
- Crown Molding, Den
- Flooring: Tile, Laminate, Hardwood, Flooring - Hardwood
- Basement: Full,Interior Entry,Garage Access,Sump Pump,Radon Remediation System,Concrete,Unfinished
- Number of fireplaces: 1
- Fireplace features: Living Room
Interior area
- Total structure area: 2,316
- Total interior livable area: 2,316 sqft
Property
Parking
- Total spaces: 8
- Parking features: Attached, Garage Door Opener, Storage, Paved Drive, Off Street, Paved
- Attached garage spaces: 2
- Uncovered spaces: 6
Features
- Patio & porch: Porch, Covered
- Exterior features: Porch, Covered Patio/Deck, Sprinkler System, Stone Wall
Lot
- Size: 0.88 Acres
Details
- Parcel number: M:266 B:1285 L:240,3198617
- Zoning: SSF
Construction
Type & style
- Home type: SingleFamily
- Architectural style: Ranch
- Property subtype: Single Family Residence
Materials
- Frame
- Foundation: Concrete Perimeter
- Roof: Shingle
Condition
- Year built: 1950
Utilities & green energy
- Sewer: Public Sewer
- Water: Public
- Utilities for property: for Gas Range, Washer Hookup
Community & neighborhood
Community
- Community features: Public Transportation, Shopping, Tennis Court(s), Golf, Medical Facility, Highway Access, House of Worship, Private School, Public School, University
Location
- Region: Lowell
Price history
| Date | Event | Price |
|---|---|---|
| 6/18/2024 | Sold | $700,000-6.7%$302/sqft |
Source: MLS PIN #73219364 Report a problem | ||
| 5/22/2024 | Contingent | $749,900$324/sqft |
Source: MLS PIN #73219364 Report a problem | ||
| 4/29/2024 | Listed for sale | $749,900-5.7%$324/sqft |
Source: MLS PIN #73219364 Report a problem | ||
| 4/26/2024 | Contingent | $795,000$343/sqft |
Source: MLS PIN #73219364 Report a problem | ||
| 4/3/2024 | Listed for sale | $795,000+106.5%$343/sqft |
Source: MLS PIN #73219364 Report a problem | ||
Public tax history
| Year | Property taxes | Tax assessment |
|---|---|---|
| 2025 | $10,090 +6.3% | $878,900 +10.3% |
| 2024 | $9,489 +4.2% | $796,700 +8.7% |
| 2023 | $9,103 +5.2% | $732,900 +14.1% |
Find assessor info on the county website
Neighborhood: Belvidere
Nearby schools
GreatSchools rating
- 4/10Reilly Elementary SchoolGrades: PK-4Distance: 0.3 mi
- 4/10James Sullivan Middle SchoolGrades: 5-8Distance: 0.4 mi
- 2/10Leblanc Therapeutic Day SchoolGrades: 9-12Distance: 0.7 mi
Get a cash offer in 3 minutes
Find out how much your home could sell for in as little as 3 minutes with a no-obligation cash offer.
Estimated market value$773,500
Get a cash offer in 3 minutes
Find out how much your home could sell for in as little as 3 minutes with a no-obligation cash offer.
Estimated market value
$773,500
