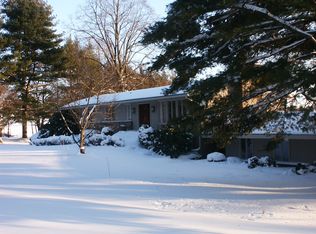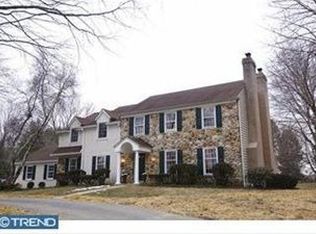Sold for $1,600,000
$1,600,000
240 Church Rd, Devon, PA 19333
4beds
3,801sqft
Single Family Residence
Built in 1968
2 Acres Lot
$1,613,900 Zestimate®
$421/sqft
$4,748 Estimated rent
Home value
$1,613,900
$1.53M - $1.71M
$4,748/mo
Zestimate® history
Loading...
Owner options
Explore your selling options
What's special
Nestled in the heart of Devon, Easttown Township, and set down a tree-lined drive on a bucolic, 2 acre parcel with breathtaking views of landscaped grounds that overlook the adjacent 170 acres of the Waterloo Mills Preserve, lies the special residence of 240 CHURCH ROAD. This classic, and well maintained, residence features 4 bedrooms | 3 full and 1 half bathrooms with a main floor bedroom ensuite - perfect for an au pair, visiting family, or multigenerational family living. Located in the award-winning Tredyffrin-Easttown School District, and convenient to Wayne, Devon, Berwyn and Newtown Square, you’ll enjoy easy access to top-rated schools, scenic parks, boutique shopping, vibrant dining and so much more. Designed for both everyday living and effortless entertainment, this home welcomes you and offers serenity, privacy and comfort. Upon entering the foyer, to your left is the well appointed office with elegant wainscotting, built-ins and a beautiful bow window providing natural light; and to your right, is the formal living room with built-ins and numerous windows providing natural light and views of the mature, landscaped grounds. Continuing down the hallway, the formal dining room is on your right, with beautiful wainscotting , crown molding, and a fireplace to set the perfect tone when entertaining. The kitchen is the central hub, perfectly placed between the Dining Room and the Great Room, offering spectacular views of the rear yard and easy access to the large, quartzite terrace, through French doors flanking the large Palladian window. Highlights of the kitchen include granite countertops, a breakfast bar, an eat-in dining area, an island with a bar sink, and a gas cooktop. Off to the right of the kitchen, lies a back hallway with additional access to the terrace, the powder room, the laundry room, and the Fourth bedroom ensuite. The convenient placement of this bedroom ensuite offers the flexibility for those needing space for an au pair, visiting family, or multigenerational living. This room has direct access to the terrace and provides scenic views. Adjacent to the kitchen, with easy communication between the living areas, is the Great Room. This large , flexible space features soaring ceilings with recessed lights, a wet bar area, and a wood-burning fireplace perfect for quiet family time, or be the favorite spot where family and friends watch all the big games! Whether entertaining, or sipping your morning coffee, you will surely enjoy many moments on the oversized terrace taking in the serene surroundings! The Second level features the primary bedroom with updated ensuite, bedroom 2, which was previously 2 bedrooms, now combined to make a larger bedroom, the updated hallway bathroom with double vanity, and bedroom 3. The basement is unfinished but offers a large area that could easily be finished as a recreation area, a cedar closet, a workshop area and foyer area with access to the expanded 2 car garage which offers tremendous storage. The house, septic system and the well were all pre-inspected. Enjoy additional security with the newer (2023) whole house generator for those inclement days. There is an on-site, buried 1,000 Gallon propane tank owned by the resident. Recent updates include new alarm system with new smoke detectors (2024), gas cooktop (2024), whole house generator (2023), refinished hardwood floors on main level (2021), 3 HVAC units with Wi Fi thermostats (2020), Roof (2020), 5 Nest outdoor security cameras (2020), hot water heater (2018), Well pump and water conditioning system (2017), Stone steps and walls (2017), Garage doors and openers (2016), and Pella windows (2014). Don’t miss this opportunity to make this home yours - schedule your private appointment today and you can be in before the school year starts! Showings begin Thursday, June 19th. Professional Interior photos to be uploaded Thursday, early Friday.
Zillow last checked: 8 hours ago
Listing updated: December 22, 2025 at 05:10pm
Listed by:
Pamela Schwartz 484-318-1195,
BHHS Fox & Roach-Rosemont
Bought with:
Paul Czubryt, RS321682
BHHS Fox & Roach Wayne-Devon
Source: Bright MLS,MLS#: PACT2100844
Facts & features
Interior
Bedrooms & bathrooms
- Bedrooms: 4
- Bathrooms: 4
- Full bathrooms: 3
- 1/2 bathrooms: 1
- Main level bathrooms: 2
- Main level bedrooms: 1
Primary bedroom
- Features: Crown Molding, Chair Rail, Flooring - HardWood, Lighting - Ceiling, Walk-In Closet(s)
- Level: Upper
Bedroom 2
- Features: Flooring - Carpet
- Level: Upper
Bedroom 3
- Features: Flooring - HardWood
- Level: Upper
Bedroom 4
- Features: Bathroom - Tub Shower, Flooring - Carpet
- Level: Main
Primary bathroom
- Features: Bathroom - Walk-In Shower, Flooring - Ceramic Tile
- Level: Upper
Bathroom 2
- Features: Bathroom - Tub Shower, Flooring - Ceramic Tile
- Level: Upper
Bathroom 3
- Features: Bathroom - Tub Shower
- Level: Main
Basement
- Features: Basement - Unfinished
- Level: Lower
Dining room
- Features: Chair Rail, Crown Molding, Flooring - HardWood
- Level: Main
Foyer
- Level: Main
Great room
- Features: Crown Molding, Fireplace - Wood Burning, Flooring - HardWood, Recessed Lighting, Wet Bar
- Level: Main
Half bath
- Level: Main
Kitchen
- Features: Breakfast Bar, Breakfast Room, Granite Counters, Eat-in Kitchen, Kitchen - Propane Cooking, Recessed Lighting, Flooring - Ceramic Tile
- Level: Main
Laundry
- Level: Main
Living room
- Features: Flooring - HardWood, Built-in Features, Chair Rail, Crown Molding, Lighting - Ceiling
- Level: Main
Office
- Features: Built-in Features, Crown Molding, Flooring - HardWood, Lighting - Ceiling
- Level: Main
Heating
- Forced Air, Programmable Thermostat, Propane
Cooling
- Central Air, Gas
Appliances
- Included: Cooktop, Double Oven, Oven, Oven/Range - Electric, Range Hood, Refrigerator, Washer, Dryer, Dishwasher, Water Conditioner - Owned, Water Heater
- Laundry: Main Level, Laundry Room
Features
- Entry Level Bedroom, Family Room Off Kitchen, Open Floorplan, Floor Plan - Traditional, Formal/Separate Dining Room, Eat-in Kitchen, Built-in Features, Cedar Closet(s), Chair Railings, Crown Molding, Kitchen Island, Kitchen - Table Space, Sound System, Wainscotting
- Flooring: Carpet, Hardwood, Ceramic Tile, Wood
- Windows: Bay/Bow, Double Hung, Skylight(s), Palladian, Replacement, Screens
- Basement: Garage Access,Full,Interior Entry,Unfinished
- Number of fireplaces: 2
- Fireplace features: Wood Burning
Interior area
- Total structure area: 3,801
- Total interior livable area: 3,801 sqft
- Finished area above ground: 3,801
- Finished area below ground: 0
Property
Parking
- Total spaces: 8
- Parking features: Storage, Basement, Garage Faces Side, Garage Door Opener, Inside Entrance, Asphalt, Attached, Driveway
- Attached garage spaces: 2
- Uncovered spaces: 6
Accessibility
- Accessibility features: None
Features
- Levels: Two
- Stories: 2
- Exterior features: Extensive Hardscape, Lighting, Rain Gutters, Play Area, Stone Retaining Walls
- Pool features: None
- Has view: Yes
- View description: Garden, Panoramic, Scenic Vista, Trees/Woods, Other
Lot
- Size: 2 Acres
- Features: Backs to Trees, Backs - Parkland, Cleared, Flag Lot, Landscaped, Interior Lot, Level, Private, Rear Yard, Wooded, Suburban
Details
- Additional structures: Above Grade, Below Grade
- Parcel number: 5505B0066
- Zoning: RESIDENTIAL
- Special conditions: Standard
Construction
Type & style
- Home type: SingleFamily
- Architectural style: Traditional
- Property subtype: Single Family Residence
Materials
- Stucco
- Foundation: Block
- Roof: Shingle
Condition
- Excellent,Very Good
- New construction: No
- Year built: 1968
- Major remodel year: 2003
Utilities & green energy
- Electric: 200+ Amp Service, Generator
- Sewer: On Site Septic
- Water: Well
- Utilities for property: Propane, Cable Connected
Community & neighborhood
Security
- Security features: Exterior Cameras, Motion Detectors, Smoke Detector(s), Security System
Location
- Region: Devon
- Subdivision: Waterloo Mills
- Municipality: EASTTOWN TWP
Other
Other facts
- Listing agreement: Exclusive Right To Sell
- Listing terms: Cash,Conventional
- Ownership: Fee Simple
Price history
| Date | Event | Price |
|---|---|---|
| 7/23/2025 | Sold | $1,600,000+6.7%$421/sqft |
Source: | ||
| 7/2/2025 | Pending sale | $1,499,000$394/sqft |
Source: | ||
| 6/21/2025 | Contingent | $1,499,000$394/sqft |
Source: | ||
| 6/19/2025 | Listed for sale | $1,499,000+141.8%$394/sqft |
Source: | ||
| 6/16/1999 | Sold | $620,000$163/sqft |
Source: Public Record Report a problem | ||
Public tax history
| Year | Property taxes | Tax assessment |
|---|---|---|
| 2025 | $20,602 +0.1% | $529,600 |
| 2024 | $20,590 +8.7% | $529,600 |
| 2023 | $18,949 +3.2% | $529,600 |
Find assessor info on the county website
Neighborhood: 19333
Nearby schools
GreatSchools rating
- 9/10Beaumont El SchoolGrades: K-4Distance: 0.8 mi
- 8/10Tredyffrin-Easttown Middle SchoolGrades: 5-8Distance: 2.4 mi
- 9/10Conestoga Senior High SchoolGrades: 9-12Distance: 2.6 mi
Schools provided by the listing agent
- Elementary: Beaumont
- Middle: Tredyffrin-easttown
- High: Conestoga
- District: Tredyffrin-easttown
Source: Bright MLS. This data may not be complete. We recommend contacting the local school district to confirm school assignments for this home.

Get pre-qualified for a loan
At Zillow Home Loans, we can pre-qualify you in as little as 5 minutes with no impact to your credit score.An equal housing lender. NMLS #10287.

