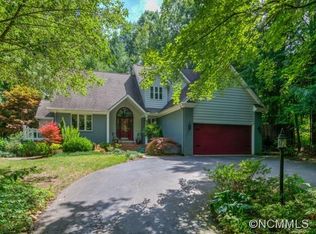Closed
$625,000
240 Christ School Rd, Arden, NC 28704
3beds
2,786sqft
Single Family Residence
Built in 2005
0.54 Acres Lot
$595,300 Zestimate®
$224/sqft
$3,221 Estimated rent
Home value
$595,300
$542,000 - $655,000
$3,221/mo
Zestimate® history
Loading...
Owner options
Explore your selling options
What's special
When you live in this spacious & well crafted 3 bedroom 2.5 bath home you can enjoy your own flowing creek & private landscaped garden spaces with beautiful woods & green space and a large deck overlooking it all. On main level: Primary with en-suite w/walk-in shower, open floor plan includes kitchen, dining, & large living room, plus 1/2 bath, laundry, and ext. and int. garage entry.
Bsmt./Lower: 2 bedrooms, full bath, & a large family/living room for rec. or office space, access leading to the lower back yard patio.
Home features: Extensive decks, large 2 car garage with workshop space, circular drive, Hickory flooring, kitchen picture window overlooking the grounds and Pinner creek, open kitchen w/ island, granite counter tops, under cabinet lighting, newer refrigerator (2023), dishwasher (2023), custom window treatments (2024) -See features list for much more. This is a special property!
Zillow last checked: 8 hours ago
Listing updated: February 12, 2025 at 09:33am
Listing Provided by:
Emily Welsh emilywelsh@kw.com,
Keller Williams - Black Mtn.
Bought with:
Carol Marin
Mosaic Community Lifestyle Realty
Source: Canopy MLS as distributed by MLS GRID,MLS#: 4171949
Facts & features
Interior
Bedrooms & bathrooms
- Bedrooms: 3
- Bathrooms: 3
- Full bathrooms: 2
- 1/2 bathrooms: 1
- Main level bedrooms: 1
Primary bedroom
- Features: En Suite Bathroom, Walk-In Closet(s)
- Level: Main
Bedroom s
- Level: Lower
Bedroom s
- Level: Lower
Bathroom full
- Level: Main
Bathroom half
- Level: Main
Bathroom full
- Level: Lower
Family room
- Level: Lower
Kitchen
- Features: Kitchen Island
- Level: Main
Laundry
- Level: Main
Living room
- Level: Main
Utility room
- Level: Main
Heating
- Forced Air, Natural Gas
Cooling
- Ceiling Fan(s), Central Air, Heat Pump
Appliances
- Included: Dishwasher, Disposal, Gas Cooktop, Gas Oven, Gas Water Heater, Microwave, Refrigerator, Refrigerator with Ice Maker
- Laundry: Utility Room, Inside, Main Level
Features
- Kitchen Island, Open Floorplan, Pantry, Storage, Walk-In Closet(s)
- Flooring: Carpet, Tile, Wood
- Doors: French Doors
- Windows: Insulated Windows, Window Treatments
- Basement: Daylight,Finished,Full,Interior Entry,Walk-Out Access,Walk-Up Access
Interior area
- Total structure area: 1,447
- Total interior livable area: 2,786 sqft
- Finished area above ground: 1,447
- Finished area below ground: 1,339
Property
Parking
- Total spaces: 6
- Parking features: Circular Driveway, Driveway, Attached Garage, Garage Door Opener, Garage Faces Front, Garage Shop, Parking Space(s), Garage on Main Level
- Attached garage spaces: 2
- Uncovered spaces: 4
Accessibility
- Accessibility features: Roll-In Shower
Features
- Levels: One
- Stories: 1
- Patio & porch: Deck, Front Porch, Patio, Rear Porch, Other
- Fencing: Fenced
- Waterfront features: None, Creek, Creek/Stream
Lot
- Size: 0.54 Acres
- Features: Green Area, Private, Wooded
Details
- Parcel number: 965481566800000
- Zoning: R-3
- Special conditions: Standard
- Other equipment: Surround Sound
Construction
Type & style
- Home type: SingleFamily
- Property subtype: Single Family Residence
Materials
- Fiber Cement, Stone Veneer
- Roof: Shingle
Condition
- New construction: No
- Year built: 2005
Utilities & green energy
- Sewer: Public Sewer
- Water: City
- Utilities for property: Cable Available, Underground Power Lines
Community & neighborhood
Security
- Security features: Radon Mitigation System
Location
- Region: Arden
- Subdivision: None
Other
Other facts
- Listing terms: Cash,Conventional,FHA
- Road surface type: Concrete, Gravel, Paved
Price history
| Date | Event | Price |
|---|---|---|
| 2/12/2025 | Sold | $625,000-3.8%$224/sqft |
Source: | ||
| 12/3/2024 | Price change | $650,000-6.5%$233/sqft |
Source: | ||
| 10/29/2024 | Listed for sale | $695,000$249/sqft |
Source: | ||
| 10/5/2024 | Listing removed | $695,000$249/sqft |
Source: | ||
| 9/18/2024 | Price change | $695,000-4.1%$249/sqft |
Source: | ||
Public tax history
| Year | Property taxes | Tax assessment |
|---|---|---|
| 2025 | $3,038 +4.7% | $471,300 |
| 2024 | $2,901 +2.1% | $471,300 -1.1% |
| 2023 | $2,841 +1.7% | $476,600 |
Find assessor info on the county website
Neighborhood: 28704
Nearby schools
GreatSchools rating
- 5/10Glen Arden ElementaryGrades: PK-4Distance: 0.5 mi
- 7/10Cane Creek MiddleGrades: 6-8Distance: 3.8 mi
- 7/10T C Roberson HighGrades: PK,9-12Distance: 2.6 mi
Schools provided by the listing agent
- Elementary: Glen Arden/Koontz
- Middle: Cane Creek
- High: T.C. Roberson
Source: Canopy MLS as distributed by MLS GRID. This data may not be complete. We recommend contacting the local school district to confirm school assignments for this home.
Get a cash offer in 3 minutes
Find out how much your home could sell for in as little as 3 minutes with a no-obligation cash offer.
Estimated market value$595,300
Get a cash offer in 3 minutes
Find out how much your home could sell for in as little as 3 minutes with a no-obligation cash offer.
Estimated market value
$595,300

