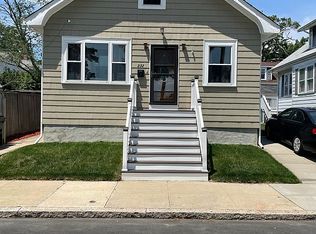Sold for $410,000
$410,000
240 Chestnut St, Fall River, MA 02720
3beds
1,945sqft
Single Family Residence
Built in 1935
3,507 Square Feet Lot
$450,300 Zestimate®
$211/sqft
$2,082 Estimated rent
Home value
$450,300
$428,000 - $473,000
$2,082/mo
Zestimate® history
Loading...
Owner options
Explore your selling options
What's special
BACK ON MARKET! Financing Fell Thru. Here's your chance to call this Beautiful Home, Home. Location! Location! Location! Highly desirable Highlands Area! MOVE RIGHT IN to this newly COMPLETELY RENOVATED Bungalow with Farmers Porch and detached single stall garage. Impeccable Craftsmanship throughout! Stainless Steel Appliances, Granite Countertops, Recessed LED Lighting, Hardwood Flooring throughout, Replacement Windows, Smart Nest Thermostat, large Master with cathedral ceilings. Newer heating system, hot water tank and electric. Deck in the backyard off the kitchen. Walk to schools, close to shopping, hospital, highways, Bristol Community College and upcoming new T-Station. This home is a true gem. MUST SEE!
Zillow last checked: 8 hours ago
Listing updated: August 10, 2023 at 06:51pm
Listed by:
Shawn Sousa 508-496-3778,
Home Advantage Real Estate, Inc. 774-319-5449,
Shawn Sousa 508-496-3778
Bought with:
Team ROSO
RE/MAX Vantage
Source: MLS PIN,MLS#: 73134406
Facts & features
Interior
Bedrooms & bathrooms
- Bedrooms: 3
- Bathrooms: 1
- Full bathrooms: 1
Heating
- Central
Cooling
- None
Appliances
- Included: Range, Dishwasher, Microwave, ENERGY STAR Qualified Refrigerator, ENERGY STAR Qualified Dishwasher
- Laundry: Washer Hookup
Features
- Walk-up Attic
- Flooring: Hardwood
- Doors: Insulated Doors
- Windows: Insulated Windows, Storm Window(s)
- Basement: Full
- Has fireplace: No
Interior area
- Total structure area: 1,945
- Total interior livable area: 1,945 sqft
Property
Parking
- Total spaces: 3
- Parking features: Detached, Off Street, Paved
- Garage spaces: 1
- Uncovered spaces: 2
Features
- Frontage length: 42.00
Lot
- Size: 3,507 sqft
- Features: Corner Lot
Details
- Parcel number: 2834988
- Zoning: Res
Construction
Type & style
- Home type: SingleFamily
- Architectural style: Bungalow
- Property subtype: Single Family Residence
Materials
- Frame
- Foundation: Brick/Mortar
- Roof: Asphalt/Composition Shingles
Condition
- Year built: 1935
Utilities & green energy
- Electric: 100 Amp Service
- Sewer: Public Sewer
- Water: Public
- Utilities for property: for Gas Range, Washer Hookup
Community & neighborhood
Community
- Community features: Public Transportation, Shopping, Tennis Court(s), Park, Walk/Jog Trails, Stable(s), Golf, Medical Facility, Laundromat, Bike Path, Conservation Area, Highway Access, House of Worship, Marina, Private School, Public School, T-Station, University
Location
- Region: Fall River
Price history
| Date | Event | Price |
|---|---|---|
| 8/10/2023 | Sold | $410,000-1.2%$211/sqft |
Source: MLS PIN #73134406 Report a problem | ||
| 7/25/2023 | Price change | $414,900+1.2%$213/sqft |
Source: MLS PIN #73134406 Report a problem | ||
| 7/11/2023 | Listed for sale | $409,900+64%$211/sqft |
Source: MLS PIN #73134406 Report a problem | ||
| 3/10/2023 | Sold | $250,000-9.1%$129/sqft |
Source: MLS PIN #73061395 Report a problem | ||
| 1/31/2023 | Contingent | $274,900$141/sqft |
Source: MLS PIN #73061395 Report a problem | ||
Public tax history
| Year | Property taxes | Tax assessment |
|---|---|---|
| 2025 | $4,303 +5.6% | $375,800 +5.9% |
| 2024 | $4,076 +5.9% | $354,700 +13.1% |
| 2023 | $3,849 +11.7% | $313,700 +14.9% |
Find assessor info on the county website
Neighborhood: Highlands
Nearby schools
GreatSchools rating
- 6/10Spencer Borden Elementary SchoolGrades: PK-5Distance: 0.1 mi
- 2/10Morton Middle SchoolGrades: 6-8Distance: 0.9 mi
- 2/10B M C Durfee High SchoolGrades: 9-12Distance: 0.2 mi

Get pre-qualified for a loan
At Zillow Home Loans, we can pre-qualify you in as little as 5 minutes with no impact to your credit score.An equal housing lender. NMLS #10287.
