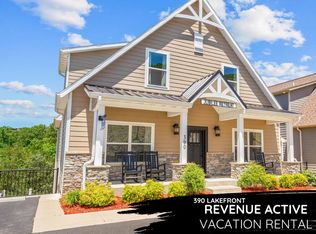Closed
Price Unknown
240 Chateau Cove Drive, Branson, MO 65616
10beds
5,100sqft
Single Family Residence, Cabin
Built in 2019
4,356 Square Feet Lot
$1,146,400 Zestimate®
$--/sqft
$4,178 Estimated rent
Home value
$1,146,400
$1.03M - $1.27M
$4,178/mo
Zestimate® history
Loading...
Owner options
Explore your selling options
What's special
10 bedroom lodge, right next door to the pool, and overlooking Table Rock Lake. this is an amazing nightly rental property, with excellent income history.Located in the Chateau Cove Resort, with convenient access to Silver Dollar City and the Branson Strip.This lodge is being offered turn key, no need to buy anything extra.
Zillow last checked: 8 hours ago
Listing updated: October 31, 2025 at 07:44pm
Listed by:
Dan Boone 417-337-4676,
Keller Williams Tri-Lakes
Bought with:
Non-MLSMember Non-MLSMember, 111
Default Non Member Office
Source: SOMOMLS,MLS#: 60295629
Facts & features
Interior
Bedrooms & bathrooms
- Bedrooms: 10
- Bathrooms: 9
- Full bathrooms: 9
Heating
- Heat Pump, Central, Electric
Cooling
- Central Air, Heat Pump
Appliances
- Included: Dishwasher, Free-Standing Electric Oven, Ice Maker, Washer, Microwave, Refrigerator
- Laundry: In Basement, W/D Hookup
Features
- Internet - Cable, Granite Counters, High Ceilings, Walk-in Shower, High Speed Internet
- Flooring: Vinyl
- Windows: Double Pane Windows
- Basement: Finished,Full
- Attic: None
- Has fireplace: Yes
- Fireplace features: Family Room, Rock
Interior area
- Total structure area: 5,100
- Total interior livable area: 5,100 sqft
- Finished area above ground: 3,200
- Finished area below ground: 1,900
Property
Parking
- Parking features: Parking Space
Accessibility
- Accessibility features: Accessible Approach with Ramp, Grip-Accessible Features, Common Area, Central Living Area, Accessible Kitchen Appliances, Accessible Kitchen, Accessible Hallway(s), Accessible Full Bath, Accessible for Hearing-Impairment, Accessible Entrance, Accessible Electrical and Environmental Controls, Accessible Doors, Accessible Common Area, Accessible Closets, Accessible Central Living Area, Accessible Bedroom
Features
- Levels: Two
- Stories: 2
- Patio & porch: Covered, Deck
- Exterior features: Rain Gutters, Gas Grill
- Fencing: None
- Has view: Yes
- View description: Lake, Water
- Has water view: Yes
- Water view: Water,Lake
Lot
- Size: 4,356 sqft
- Dimensions: 100 x 100
Details
- Parcel number: 182.010003001003.017
Construction
Type & style
- Home type: SingleFamily
- Architectural style: Cabin
- Property subtype: Single Family Residence, Cabin
Materials
- HardiPlank Type, Stone
- Foundation: Permanent, Poured Concrete
- Roof: Composition
Condition
- Year built: 2019
Utilities & green energy
- Sewer: Public Sewer
- Water: Public
- Utilities for property: Cable Available
Community & neighborhood
Security
- Security features: Fire Alarm, Smoke Detector(s), Fire Sprinkler System
Location
- Region: Branson
- Subdivision: The Lodges at Chateau Cove
HOA & financial
HOA
- HOA fee: $400 monthly
- Services included: Play Area, Water, Pool, Sewer, Trash, Snow Removal, Maintenance Grounds, Common Area Maintenance
Other
Other facts
- Listing terms: Conventional
- Road surface type: Asphalt
Price history
| Date | Event | Price |
|---|---|---|
| 10/31/2025 | Sold | -- |
Source: | ||
| 10/2/2025 | Pending sale | $1,200,000$235/sqft |
Source: | ||
| 7/6/2025 | Price change | $1,200,000-4%$235/sqft |
Source: | ||
| 5/28/2025 | Listed for sale | $1,250,000$245/sqft |
Source: | ||
Public tax history
| Year | Property taxes | Tax assessment |
|---|---|---|
| 2025 | -- | $213,940 +1.7% |
| 2024 | $7,897 0% | $210,310 |
| 2023 | $7,899 +67% | $210,310 +133.7% |
Find assessor info on the county website
Neighborhood: 65616
Nearby schools
GreatSchools rating
- NABranson Primary SchoolGrades: PK-KDistance: 4.2 mi
- 3/10Branson Jr. High SchoolGrades: 7-8Distance: 5.7 mi
- 7/10Branson High SchoolGrades: 9-12Distance: 6.7 mi
Schools provided by the listing agent
- Elementary: Branson Cedar Ridge
- Middle: Branson
- High: Branson
Source: SOMOMLS. This data may not be complete. We recommend contacting the local school district to confirm school assignments for this home.
