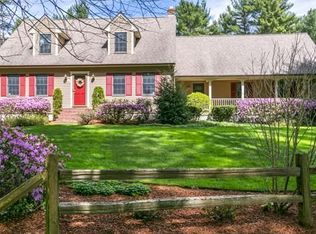Welcome to 240 Charnock Hill ! This home has it all ... Plenty of space, tons of improvements, additions, and an in-ground pool ...offering open kitchen & family room with silestone counters, young appliances, & casual dining area with bay window Family room features custom built-ins FP, and French sliding door leading to the outside . Formal dining & living rooms with hardwood floors plus bright sunny 3 season room. Dual staircases lead you to the 2nd floor with 4 spacious bedrooms and hardwood floors ( master bedrm has new wall to wall carpeting ) fabulous closet space, loft area makes a great office with built ins and game room complete with pool table. Outside space is equally impressive with patio area, deck , in ground pool and flowering shrubs all abutting a wooded back yard ideal for entertaining . System upgrades inc : new heating system , roof with 50 yr warranty, well pump & exterior house painted just to name a few.
This property is off market, which means it's not currently listed for sale or rent on Zillow. This may be different from what's available on other websites or public sources.

