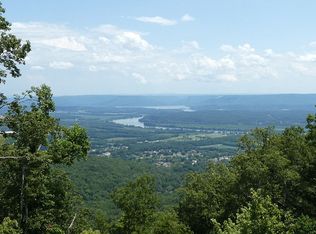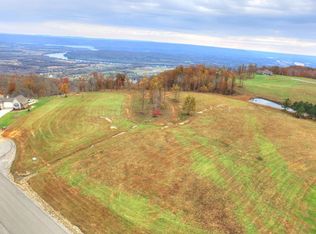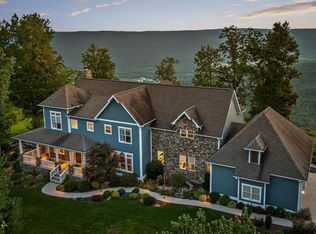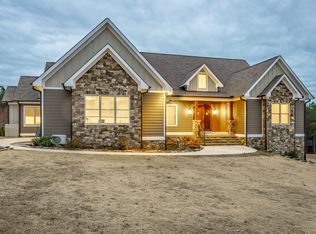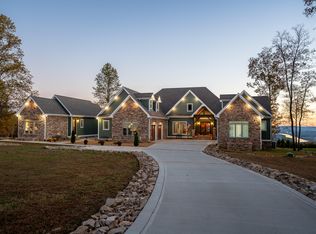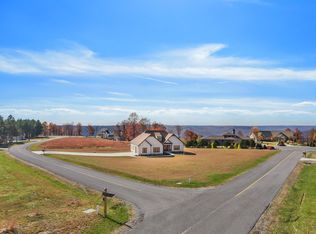Perched atop a commanding bluff with panoramic views of the Sequatchie Valley and the surrounding Tennessee mountains, 240 Cash Cave is the pinnacle of mountain living and refined luxury. This 3,650-square-foot architectural gem is designed to celebrate the beauty of its surroundings, offering breathtaking vistas and resort-style outdoor living from the moment you arrive.
Step outside to find your personal mountaintop retreat: a large covered back porch invites year-round enjoyment of the views, while a built-in putting green, a firepit, and a designated walkout overlook create a perfect setting for relaxation, recreation, and unforgettable sunsets. Whether entertaining guests or savoring a quiet evening under the stars, the backyard is a true extension of the home's luxurious charm.
A grand front entrance leads you inside to a spacious and thoughtfully designed interior. Vaulted beamed ceilings crown the open-concept living area, where the living room centers around a stone gas fireplace. A formal dining room enhances the flow for entertaining, while the gourmet kitchen dazzles with its built-in gas stovetop and pot filler, double wall ovens, oversized island, commercial-grade double refrigerator, and extensive custom cabinetry.
The primary suite is a sanctuary all its own, with private access to the back porch and its own stone fireplace beneath trayed ceilings. A spa-worthy bathroom features a double-sized shower, dual vanities, and two separate walk-in closets—each equipped with custom built-ins for effortless organization.
Three additional bedrooms, two full bathrooms, and two additional half baths provide ample space for guests or family. The home also includes an attached four-car garage, separate laundry room and a charming reading nook with built-in shelving.
240 Cash Cave is a lifestyle of luxury and seamless indoor-outdoor living, set above one of Tennessee's most breathtaking landscapes.
Contingent
Price cut: $70K (11/3)
$1,725,000
240 Cash Cave Rd, Jasper, TN 37347
4beds
3,650sqft
Est.:
Single Family Residence
Built in 2017
1.39 Acres Lot
$1,637,200 Zestimate®
$473/sqft
$109/mo HOA
What's special
Resort-style outdoor livingOversized islandCustom built-insDesignated walkout overlookBuilt-in gas stovetopDouble wall ovensStone gas fireplace
- 228 days |
- 197 |
- 8 |
Zillow last checked: 8 hours ago
Listing updated: December 09, 2025 at 06:28am
Listed by:
Asher Black 423-208-4943,
Keller Williams Realty 423-664-1900,
Grant Rumble 615-961-0101,
Keller Williams Realty
Source: Greater Chattanooga Realtors,MLS#: 1513912
Facts & features
Interior
Bedrooms & bathrooms
- Bedrooms: 4
- Bathrooms: 5
- Full bathrooms: 3
- 1/2 bathrooms: 2
Primary bedroom
- Level: First
Bedroom
- Level: First
Bathroom
- Level: First
Bathroom
- Level: Second
Bathroom
- Level: Second
Bathroom
- Description: Bathroom Half
- Level: First
Bathroom
- Description: Bathroom Half
- Level: Second
Bathroom
- Description: Full Bathroom
- Level: Second
Bathroom
- Description: Full Bathroom
- Level: First
Bonus room
- Description: Special Room
- Level: Second
Dining room
- Level: First
Family room
- Level: First
Laundry
- Level: First
Office
- Level: First
Heating
- Central, Electric
Cooling
- Central Air, Electric, Multi Units
Appliances
- Included: Disposal, Double Oven, Dishwasher, Freezer, Gas Range, Microwave, Refrigerator, Tankless Water Heater
- Laundry: Electric Dryer Hookup, Gas Dryer Hookup, Laundry Room, Washer Hookup
Features
- Cathedral Ceiling(s), Double Vanity, Eat-in Kitchen, Granite Counters, High Ceilings, Pantry, Primary Downstairs, Soaking Tub, Walk-In Closet(s), Separate Shower, Separate Dining Room, Connected Shared Bathroom
- Flooring: Carpet, Hardwood, Tile
- Windows: Insulated Windows, Window Treatments
- Basement: Crawl Space
- Number of fireplaces: 2
- Fireplace features: Bedroom, Gas Log, Great Room
Interior area
- Total structure area: 3,650
- Total interior livable area: 3,650 sqft
- Finished area above ground: 3,650
Property
Parking
- Total spaces: 4
- Parking features: Garage Door Opener, Off Street, Kitchen Level
- Attached garage spaces: 4
Features
- Levels: Two
- Patio & porch: Porch, Porch - Covered
- Exterior features: Lighting
- Pool features: Community
- Fencing: Fenced
- Has view: Yes
- View description: Mountain(s), Other
Lot
- Size: 1.39 Acres
- Features: Gentle Sloping, Sprinklers In Front, Sprinklers In Rear, Brow Lot
Details
- Parcel number: 118 011.21
Construction
Type & style
- Home type: SingleFamily
- Property subtype: Single Family Residence
Materials
- Brick, Frame, Stone, Fiber Cement
- Foundation: Concrete Perimeter
- Roof: Asphalt,Shingle
Condition
- New construction: No
- Year built: 2017
Utilities & green energy
- Sewer: Septic Tank
- Water: Public
- Utilities for property: Cable Available, Electricity Available, Phone Available, Underground Utilities
Community & HOA
Community
- Features: Clubhouse, Playground, Tennis Court(s), Pond
- Security: Smoke Detector(s)
- Subdivision: Jasper Highlands
HOA
- Has HOA: Yes
- HOA fee: $109 monthly
Location
- Region: Jasper
Financial & listing details
- Price per square foot: $473/sqft
- Tax assessed value: $1,382,700
- Annual tax amount: $6,084
- Date on market: 6/5/2025
- Listing terms: Cash,Conventional
Estimated market value
$1,637,200
$1.56M - $1.72M
$4,226/mo
Price history
Price history
| Date | Event | Price |
|---|---|---|
| 12/9/2025 | Contingent | $1,725,000$473/sqft |
Source: Greater Chattanooga Realtors #1513912 Report a problem | ||
| 11/3/2025 | Price change | $1,725,000-3.9%$473/sqft |
Source: Greater Chattanooga Realtors #1513912 Report a problem | ||
| 9/25/2025 | Price change | $1,795,000-3%$492/sqft |
Source: | ||
| 6/5/2025 | Listed for sale | $1,850,000-11.9%$507/sqft |
Source: Greater Chattanooga Realtors #1513912 Report a problem | ||
| 6/1/2025 | Listing removed | $2,099,000$575/sqft |
Source: Greater Chattanooga Realtors #1501806 Report a problem | ||
Public tax history
Public tax history
| Year | Property taxes | Tax assessment |
|---|---|---|
| 2024 | $6,085 | $345,675 |
| 2023 | $6,085 | $345,675 |
| 2022 | $6,085 | $345,675 |
Find assessor info on the county website
BuyAbility℠ payment
Est. payment
$9,888/mo
Principal & interest
$8542
Property taxes
$633
Other costs
$713
Climate risks
Neighborhood: 37347
Nearby schools
GreatSchools rating
- 6/10Jasper Middle SchoolGrades: 5-8Distance: 3.1 mi
- 5/10Marion Co High SchoolGrades: 9-12Distance: 3.9 mi
- 4/10South Pittsburg Elementary SchoolGrades: PK-6Distance: 3.7 mi
Schools provided by the listing agent
- Elementary: Jasper Elementary
- Middle: Jasper Middle
- High: Marion County High
Source: Greater Chattanooga Realtors. This data may not be complete. We recommend contacting the local school district to confirm school assignments for this home.
- Loading
