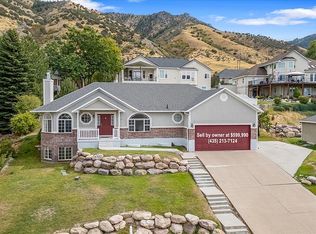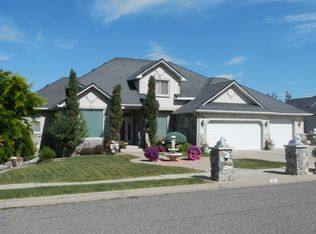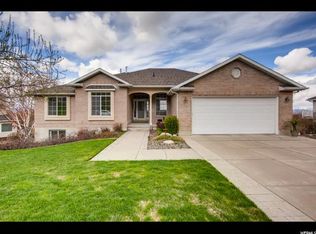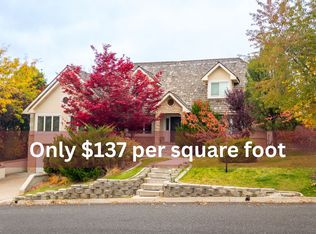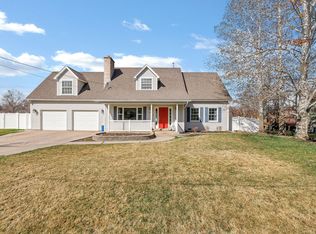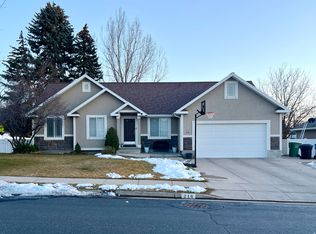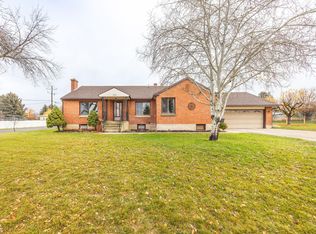PERFECT IN PROVIDENCE! Tasteful rambler with nearly 4,000 square feet. 6 bedrooms, 4 bathrooms, a beautiful open kitchen with glazed alder cabinets, spacious great room and 9 foot vaulted ceilings. Tile and hardwood floors. Basement family room with built in sound system. Large master bedroom. RV parking! Lots of storage and professionally landscaped yard in an excellent neighborhood.
For sale
$619,900
240 Bugle Way, Providence, UT 84332
6beds
3,952sqft
Est.:
Single Family Residence
Built in 2003
0.28 Acres Lot
$603,800 Zestimate®
$157/sqft
$-- HOA
What's special
Rv parkingProfessionally landscaped yardGlazed alder cabinetsTile and hardwood floorsBeautiful open kitchenSpacious great roomLarge master bedroom
- 371 days |
- 899 |
- 25 |
Zillow last checked: 8 hours ago
Listing updated: February 24, 2026 at 01:05pm
Listed by:
Joshua L Low 435-764-5430,
Dwell Realty Group, LLC
Source: UtahRealEstate.com,MLS#: 2125253
Tour with a local agent
Facts & features
Interior
Bedrooms & bathrooms
- Bedrooms: 6
- Bathrooms: 4
- Full bathrooms: 3
- 1/2 bathrooms: 1
- Partial bathrooms: 1
- Main level bedrooms: 3
Rooms
- Room types: Master Bathroom, Den/Office
Heating
- Forced Air, Central
Cooling
- Central Air
Appliances
- Included: Disposal, Free-Standing Range
- Laundry: Electric Dryer Hookup, Gas Dryer Hookup
Features
- Separate Bath/Shower, Walk-In Closet(s), Vaulted Ceiling(s)
- Flooring: Carpet, Hardwood, Tile
- Doors: French Doors
- Windows: Blinds, Bay Window(s), Double Pane Windows
- Basement: Daylight,Full
- Number of fireplaces: 1
- Fireplace features: Gas Log
Interior area
- Total structure area: 3,952
- Total interior livable area: 3,952 sqft
- Finished area above ground: 1,955
- Finished area below ground: 1,997
Property
Parking
- Total spaces: 8
- Parking features: RV Access/Parking
- Attached garage spaces: 2
- Uncovered spaces: 6
Features
- Stories: 2
- Exterior features: Entry (Foyer)
- Has view: Yes
- View description: Mountain(s), Valley
Lot
- Size: 0.28 Acres
- Features: Cul-De-Sac, Curb & Gutter, Sprinkler: Auto-Full
- Topography: Terrain
- Residential vegetation: Landscaping: Full
Details
- Parcel number: 031270652
- Zoning description: Single-Family
Construction
Type & style
- Home type: SingleFamily
- Architectural style: Rambler/Ranch
- Property subtype: Single Family Residence
Materials
- Brick, Stucco
- Roof: Asphalt
Condition
- Blt./Standing
- New construction: No
- Year built: 2003
Utilities & green energy
- Sewer: Public Sewer, Sewer: Public
- Water: Culinary
- Utilities for property: Sewer Connected
Community & HOA
Community
- Features: Sidewalks
- Subdivision: Foxridge
HOA
- Has HOA: No
Location
- Region: Providence
Financial & listing details
- Price per square foot: $157/sqft
- Tax assessed value: $577,162
- Annual tax amount: $2,433
- Date on market: 12/2/2025
- Listing terms: Cash,Conventional
- Acres allowed for irrigation: 0
- Road surface type: Paved
Estimated market value
$603,800
$574,000 - $634,000
$2,994/mo
Price history
Price history
| Date | Event | Price |
|---|---|---|
| 12/2/2025 | Listed for sale | $619,900-1.6%$157/sqft |
Source: | ||
| 12/2/2025 | Listing removed | $629,990$159/sqft |
Source: | ||
| 12/1/2025 | Listed for sale | $629,990$159/sqft |
Source: | ||
| 9/17/2025 | Pending sale | $629,990$159/sqft |
Source: | ||
| 5/7/2025 | Price change | $629,990-3.1%$159/sqft |
Source: | ||
| 4/3/2025 | Listed for sale | $649,990-5.8%$164/sqft |
Source: | ||
| 4/3/2025 | Listing removed | $689,900$175/sqft |
Source: | ||
| 12/11/2024 | Listed for sale | $689,900$175/sqft |
Source: | ||
Public tax history
Public tax history
| Year | Property taxes | Tax assessment |
|---|---|---|
| 2024 | $2,434 -4.6% | $317,440 +1.2% |
| 2023 | $2,552 -5.6% | $313,635 +0% |
| 2022 | $2,702 +1.3% | $313,630 +20.3% |
| 2021 | $2,667 +4.5% | $260,805 +12.6% |
| 2020 | $2,553 -5.3% | $231,580 |
| 2019 | $2,697 +17.3% | $231,580 +19.3% |
| 2018 | $2,300 +8% | $194,080 +8% |
| 2017 | $2,129 -1.1% | $179,685 |
| 2016 | $2,153 +6.6% | $179,685 +6.8% |
| 2015 | $2,020 +2.5% | $168,205 |
| 2014 | $1,971 | $168,205 -0.8% |
| 2013 | -- | $169,580 |
Find assessor info on the county website
BuyAbility℠ payment
Est. payment
$3,414/mo
Principal & interest
$3197
Property taxes
$217
Climate risks
Neighborhood: 84332
Nearby schools
GreatSchools rating
- 7/10Providence SchoolGrades: K-6Distance: 0.9 mi
- 9/10Spring Creek Middle SchoolGrades: 7-8Distance: 1.4 mi
- 5/10Ridgeline High SchoolGrades: 8-12Distance: 2 mi
Schools provided by the listing agent
- Elementary: Providence
- Middle: Spring Creek
- High: Mountain Crest
- District: Cache
Source: UtahRealEstate.com. This data may not be complete. We recommend contacting the local school district to confirm school assignments for this home.
