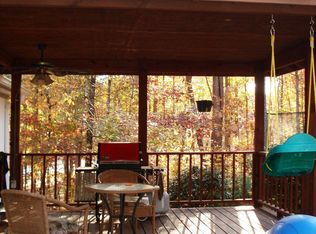Closed
$355,000
240 Braemar Rd, Fayetteville, GA 30215
3beds
2,003sqft
Single Family Residence
Built in 1992
0.95 Acres Lot
$371,200 Zestimate®
$177/sqft
$2,282 Estimated rent
Home value
$371,200
$345,000 - $401,000
$2,282/mo
Zestimate® history
Loading...
Owner options
Explore your selling options
What's special
Move-in Ready home with Private backyard! Look no further than 240 Braemar Rd. This 3 Bedroom / 2 Bathroom Ranch Style home on just under 1acre lot with convenience to the Trilith Community, Shopping, Dining and Schools. Additionally just minutes from Peachtree City. This home features an open floor plan with hard surface counters in kitchen, separate dining, and additional bonus room off kitchen is a flex space with potential for multiple uses. Fresh Paint, New Carpet, and a new renovated Master Bathroom! Large Workshop / Storage Building in backyard with electricity. Home is located on a quiet street with no Home Owners Association. Showing Appointment is Required. A Lender Credit of $1000 is available through the sellers Preferred Lender: Kyle Cameron with Fairway Mortgage. Office #678.850.0331 Loan Officer NMLS# 1610121. www.kylehomeloans.com (Listing Agent is related to the seller)
Zillow last checked: 8 hours ago
Listing updated: September 26, 2024 at 12:22pm
Listed by:
Adam McDevitt 404-328-5710,
Southern Classic Realtors
Bought with:
Viola Hardy, 351634
Keller Williams Realty Atl. Partners
Source: GAMLS,MLS#: 20176083
Facts & features
Interior
Bedrooms & bathrooms
- Bedrooms: 3
- Bathrooms: 2
- Full bathrooms: 2
- Main level bathrooms: 2
- Main level bedrooms: 3
Dining room
- Features: Separate Room
Kitchen
- Features: Breakfast Area
Heating
- Natural Gas, Central
Cooling
- Electric, Ceiling Fan(s), Central Air
Appliances
- Included: Gas Water Heater, Dishwasher, Disposal, Microwave, Oven/Range (Combo), Refrigerator
- Laundry: Laundry Closet, In Hall
Features
- Tray Ceiling(s), Double Vanity, Soaking Tub, Separate Shower, Walk-In Closet(s), Master On Main Level
- Flooring: Tile, Carpet, Laminate
- Basement: None
- Number of fireplaces: 1
- Fireplace features: Living Room, Gas Starter
- Common walls with other units/homes: No Common Walls
Interior area
- Total structure area: 2,003
- Total interior livable area: 2,003 sqft
- Finished area above ground: 2,003
- Finished area below ground: 0
Property
Parking
- Parking features: Parking Pad
- Has uncovered spaces: Yes
Features
- Levels: One
- Stories: 1
- Patio & porch: Patio, Porch
- Exterior features: Other
- Has spa: Yes
- Spa features: Bath
Lot
- Size: 0.95 Acres
- Features: Greenbelt, Private, Sloped
Details
- Additional structures: Outbuilding, Shed(s)
- Parcel number: 052214016
- Special conditions: Agent/Seller Relationship
Construction
Type & style
- Home type: SingleFamily
- Architectural style: Traditional
- Property subtype: Single Family Residence
Materials
- Wood Siding
- Foundation: Slab
- Roof: Composition
Condition
- Resale
- New construction: No
- Year built: 1992
Utilities & green energy
- Sewer: Public Sewer
- Water: Public
- Utilities for property: Underground Utilities, Cable Available, Sewer Connected, High Speed Internet, Natural Gas Available, Phone Available
Community & neighborhood
Community
- Community features: None
Location
- Region: Fayetteville
- Subdivision: The Willows
Other
Other facts
- Listing agreement: Exclusive Right To Sell
- Listing terms: 1031 Exchange,Cash,Conventional,FHA,VA Loan
Price history
| Date | Event | Price |
|---|---|---|
| 5/20/2024 | Sold | $355,000-1.4%$177/sqft |
Source: | ||
| 5/6/2024 | Pending sale | $360,000$180/sqft |
Source: | ||
| 4/26/2024 | Price change | $360,000-2.7%$180/sqft |
Source: | ||
| 4/10/2024 | Price change | $370,000-4.6%$185/sqft |
Source: | ||
| 4/4/2024 | Price change | $388,000-0.5%$194/sqft |
Source: | ||
Public tax history
| Year | Property taxes | Tax assessment |
|---|---|---|
| 2024 | $1,549 +50.7% | $90,676 +3.9% |
| 2023 | $1,028 -31.5% | $87,240 +4.1% |
| 2022 | $1,501 +2.9% | $83,800 +14.8% |
Find assessor info on the county website
Neighborhood: 30215
Nearby schools
GreatSchools rating
- 6/10Cleveland Elementary SchoolGrades: PK-5Distance: 1.6 mi
- 8/10Bennett's Mill Middle SchoolGrades: 6-8Distance: 1.5 mi
- 6/10Fayette County High SchoolGrades: 9-12Distance: 1.6 mi
Schools provided by the listing agent
- Elementary: Cleveland
- Middle: Bennetts Mill
- High: Fayette County
Source: GAMLS. This data may not be complete. We recommend contacting the local school district to confirm school assignments for this home.
Get a cash offer in 3 minutes
Find out how much your home could sell for in as little as 3 minutes with a no-obligation cash offer.
Estimated market value
$371,200
