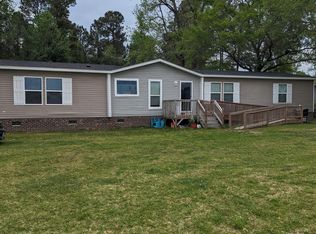Sold for $207,500 on 03/07/23
$207,500
240 Bowen Road, Harrells, NC 28444
3beds
1,515sqft
Manufactured Home
Built in 2019
0.5 Acres Lot
$224,500 Zestimate®
$137/sqft
$1,286 Estimated rent
Home value
$224,500
$213,000 - $236,000
$1,286/mo
Zestimate® history
Loading...
Owner options
Explore your selling options
What's special
This beautiful open floor plan, farmhouse style double wide home is located countryside in Harrells, NC. It boasts 3 bedrooms, 2 baths with vinyl floor throughout living area and front and back decks for outside entertaining. The Kitchen has a large island for additional seating, a gas stove and lots of cabinet space for storage. The master bedroom has a walk in closet and double vanities in the bathrooms.
There is a 24 x 12 wired shed with a kitchen and front porch to enjoy outdoor cookouts or just to have extra space to hang out. Need extra parking or a shelter? There is also a 24 x 20 shelter behind the shed on this 1/2 acre lot.
Located 1.2 miles from Harrells fire department and gas station/convenient store. It's only 45 minutes from Wilmington and 25 minutes from Burgaw.
This home is waiting for you! Schedule your showing today!
Zillow last checked: 8 hours ago
Listing updated: November 04, 2024 at 12:08pm
Listed by:
Kim Hampton 910-264-1100,
Network Real Estate
Bought with:
Crystal Beck, 310735
Myers Realty Inc
Source: Hive MLS,MLS#: 100366543 Originating MLS: Cape Fear Realtors MLS, Inc.
Originating MLS: Cape Fear Realtors MLS, Inc.
Facts & features
Interior
Bedrooms & bathrooms
- Bedrooms: 3
- Bathrooms: 2
- Full bathrooms: 2
Primary bedroom
- Level: Main
- Dimensions: 13.6 x 12.7
Bedroom 1
- Level: Main
- Dimensions: 10 x 12.7
Bedroom 2
- Level: Main
- Dimensions: 10 x 12.7
Dining room
- Level: Main
- Dimensions: 8.2 x 12.7
Kitchen
- Level: Main
- Dimensions: 10 x 19
Living room
- Level: Main
- Dimensions: 17.6 x 12.7
Heating
- Heat Pump, Electric
Cooling
- Central Air
Appliances
- Included: Gas Cooktop, Washer, Refrigerator, Dryer, Dishwasher
- Laundry: Laundry Room
Features
- Walk-in Closet(s), Blinds/Shades, Walk-In Closet(s)
- Flooring: Carpet, LVT/LVP
- Basement: None
- Attic: None
Interior area
- Total structure area: 1,515
- Total interior livable area: 1,515 sqft
Property
Parking
- Total spaces: 2
- Parking features: On Site
- Carport spaces: 2
Accessibility
- Accessibility features: None
Features
- Levels: One
- Stories: 1
- Patio & porch: Deck, Porch
- Exterior features: None
- Pool features: None
- Fencing: None
Lot
- Size: 0.50 Acres
- Dimensions: 111 x 208 x 112 x 207
Details
- Parcel number: 03055858001
- Zoning: Residential
- Special conditions: Standard
Construction
Type & style
- Home type: MobileManufactured
- Property subtype: Manufactured Home
Materials
- See Remarks, Vinyl Siding
- Foundation: Crawl Space
- Roof: Shingle
Condition
- New construction: No
- Year built: 2019
Utilities & green energy
- Sewer: Septic Tank
- Water: Public
- Utilities for property: Water Available
Community & neighborhood
Security
- Security features: Smoke Detector(s)
Location
- Region: Harrells
- Subdivision: Not In Subdivision
Other
Other facts
- Listing agreement: Exclusive Right To Sell
- Listing terms: Cash,Conventional,FHA,VA Loan
Price history
| Date | Event | Price |
|---|---|---|
| 3/7/2023 | Sold | $207,500-3.5%$137/sqft |
Source: | ||
| 2/13/2023 | Pending sale | $215,000$142/sqft |
Source: | ||
| 1/26/2023 | Listed for sale | $215,000+9.7%$142/sqft |
Source: | ||
| 10/12/2022 | Sold | $195,900-2%$129/sqft |
Source: | ||
| 8/11/2022 | Pending sale | $199,900$132/sqft |
Source: | ||
Public tax history
| Year | Property taxes | Tax assessment |
|---|---|---|
| 2025 | $1,287 +11.4% | $164,985 |
| 2024 | $1,155 +45.7% | $164,985 +92.6% |
| 2023 | $793 +9.4% | $85,676 +9.4% |
Find assessor info on the county website
Neighborhood: 28444
Nearby schools
GreatSchools rating
- NAUnion ElementaryGrades: PK-2Distance: 7.4 mi
- 4/10Union Middle SchoolGrades: 6-8Distance: 10.3 mi
- 2/10Union HighGrades: 9-12Distance: 6.2 mi
Schools provided by the listing agent
- Elementary: Union Elementary
- Middle: Union Middle School
- High: Union High School
Source: Hive MLS. This data may not be complete. We recommend contacting the local school district to confirm school assignments for this home.
