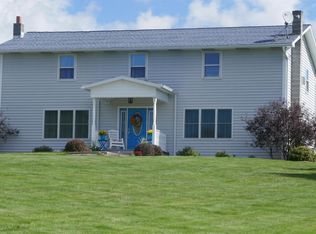Sold for $215,000 on 07/15/25
$215,000
240 Benedict Rd, Bainbridge, NY 13733
4beds
1,694sqft
Single Family Residence
Built in 2000
10.15 Acres Lot
$214,900 Zestimate®
$127/sqft
$2,201 Estimated rent
Home value
$214,900
Estimated sales range
Not available
$2,201/mo
Zestimate® history
Loading...
Owner options
Explore your selling options
What's special
Welcome to Your Slice of Paradise – 240 Benedict Rd, Bainbridge, NY
Set on 10.15 scenic acres in the rolling hills of Bainbridge, this charming raised ranch offers the perfect blend of peace, privacy, and potential. Whether you're dreaming of expansive gardens, outdoor adventures, or simply soaking in the valley views from your own backyard, this property delivers. Inside, the home features an open-concept layout on the upper level that flows seamlessly onto a spacious back deck—ideal for relaxing, entertaining, or just enjoying the view. With room to renovate and make it your own, bring your vision and creativity to life. Additional perks include a two-car detached garage with space for storage or a workshop, a newer roof installed in 2020, and handicap accessibility throughout. Opportunities like this don’t come often—schedule a showing with your favorite agent and make 240 Benedict Rd your next move!
Zillow last checked: 8 hours ago
Listing updated: July 17, 2025 at 06:16am
Listed by:
Ethan M Cook,
WARREN REAL ESTATE (FRONT STREET)
Bought with:
R. Karl Zandt, 10301223620
EXIT REALTY FRONT AND CENTER
Source: GBMLS,MLS#: 326670 Originating MLS: Greater Binghamton Association of REALTORS
Originating MLS: Greater Binghamton Association of REALTORS
Facts & features
Interior
Bedrooms & bathrooms
- Bedrooms: 4
- Bathrooms: 2
- Full bathrooms: 2
Primary bedroom
- Level: First
- Dimensions: 13x11
Bedroom
- Level: Lower
- Dimensions: 12x11
Bedroom
- Level: First
- Dimensions: 11x10
Bedroom
- Level: Lower
- Dimensions: 16x11
Bathroom
- Level: First
- Dimensions: 7x5
Dining room
- Level: First
- Dimensions: 16x11
Family room
- Level: Lower
- Dimensions: 22x16
Kitchen
- Level: First
- Dimensions: 12x11
Living room
- Level: First
- Dimensions: 16x11
Heating
- Forced Air, Pellet Stove
Cooling
- Ceiling Fan(s), Wall/Window Unit(s)
Appliances
- Included: Cooktop, Dryer, Dishwasher, Electric Water Heater, Microwave, Range, Refrigerator, Washer
- Laundry: Washer Hookup, Dryer Hookup
Features
- Flooring: Carpet, Vinyl
- Has fireplace: Yes
- Fireplace features: Family Room
Interior area
- Total interior livable area: 1,694 sqft
- Finished area above ground: 869
- Finished area below ground: 825
Property
Parking
- Total spaces: 2
- Parking features: Detached, Garage, Two Car Garage
- Garage spaces: 2
Features
- Patio & porch: Deck, Open
- Exterior features: Deck, Landscaping, Mature Trees/Landscape, Pool, Shed, Propane Tank - Leased
- Pool features: Above Ground
- Has view: Yes
Lot
- Size: 10.15 Acres
- Features: Level, Views
Details
- Additional structures: Shed(s)
- Parcel number: 08260025211831
Construction
Type & style
- Home type: SingleFamily
- Architectural style: Raised Ranch
- Property subtype: Single Family Residence
Materials
- Vinyl Siding
- Foundation: Basement
Condition
- Year built: 2000
Utilities & green energy
- Sewer: Septic Tank
- Water: Well
Community & neighborhood
Location
- Region: Bainbridge
Other
Other facts
- Listing agreement: Exclusive Right To Sell
- Ownership: OWNER
Price history
| Date | Event | Price |
|---|---|---|
| 7/15/2025 | Sold | $215,000-13.1%$127/sqft |
Source: | ||
| 4/24/2025 | Pending sale | $247,500$146/sqft |
Source: | ||
| 4/17/2025 | Listed for sale | $247,500$146/sqft |
Source: | ||
| 1/24/2025 | Listing removed | $247,500$146/sqft |
Source: | ||
| 10/9/2024 | Price change | $247,500-2.9%$146/sqft |
Source: | ||
Public tax history
| Year | Property taxes | Tax assessment |
|---|---|---|
| 2024 | -- | $154,800 |
| 2023 | -- | $154,800 |
| 2022 | -- | $154,800 |
Find assessor info on the county website
Neighborhood: 13733
Nearby schools
GreatSchools rating
- 6/10Afton Elementary SchoolGrades: PK-5Distance: 6 mi
- 5/10Afton Junior Senior High SchoolGrades: 6-12Distance: 6 mi
Schools provided by the listing agent
- Elementary: Afton
- District: Afton
Source: GBMLS. This data may not be complete. We recommend contacting the local school district to confirm school assignments for this home.
