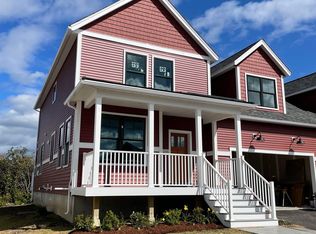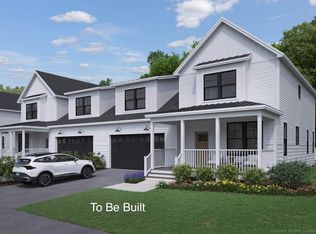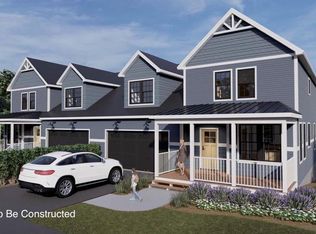Closed
Listed by:
Geoffrey Wolcott,
Four Seasons Sotheby's Int'l Realty 802-253-7267,
Crystal Stokes,
Four Seasons Sotheby's Int'l Realty
Bought with: Coldwell Banker Hickok and Boardman
$745,000
240 Aurora Road, South Burlington, VT 05403
4beds
2,693sqft
Condominium
Built in 2023
-- sqft lot
$782,900 Zestimate®
$277/sqft
$4,262 Estimated rent
Home value
$782,900
$744,000 - $838,000
$4,262/mo
Zestimate® history
Loading...
Owner options
Explore your selling options
What's special
Sunrise and Sunset. Green and Adirondack mountain ranges. Town and country. Quiet cul-de-sac. All day sun. Cobalt kitchen of quartz, marble, and stainless. Walk-in pantry. Hickory flooring. Refined and restrained materials and color palette throughout. First floor primary suite. Gather to cook, feast, and hang-out in the wide-open floor plan. Back deck coffee and croissants in the warmth of the early morning. Last-of-the-day glow on the front porch. Movies and popcorn in the expansive TV room and office. 2-car garage. Vast daylighted unfinished lower level awaits any desired expansion. All, truly, better than new. Come see this. Come home to this.
Zillow last checked: 8 hours ago
Listing updated: April 25, 2024 at 05:30pm
Listed by:
Geoffrey Wolcott,
Four Seasons Sotheby's Int'l Realty 802-253-7267,
Crystal Stokes,
Four Seasons Sotheby's Int'l Realty
Bought with:
Nina Lynn
Coldwell Banker Hickok and Boardman
Source: PrimeMLS,MLS#: 4989565
Facts & features
Interior
Bedrooms & bathrooms
- Bedrooms: 4
- Bathrooms: 3
- Full bathrooms: 1
- 3/4 bathrooms: 1
- 1/2 bathrooms: 1
Heating
- Natural Gas, Forced Air, Hot Air, Zoned
Cooling
- Central Air
Appliances
- Included: ENERGY STAR Qualified Dishwasher, ENERGY STAR Qualified Dryer, Range Hood, Microwave, Electric Range, ENERGY STAR Qualified Refrigerator, ENERGY STAR Qualified Washer, Gas Water Heater, Natural Gas Water Heater, Owned Water Heater, Gas Dryer, Vented Exhaust Fan
- Laundry: 1st Floor Laundry
Features
- Kitchen/Dining, Kitchen/Living, Living/Dining, Primary BR w/ BA, Natural Light, Walk-In Closet(s), Walk-in Pantry, Programmable Thermostat
- Flooring: Carpet, Hardwood, Tile
- Windows: Blinds, Window Treatments, Screens, Double Pane Windows
- Basement: Climate Controlled,Concrete Floor,Daylight,Full,Interior Stairs,Interior Access,Basement Stairs,Interior Entry
- Number of fireplaces: 1
- Fireplace features: Gas, 1 Fireplace
Interior area
- Total structure area: 3,893
- Total interior livable area: 2,693 sqft
- Finished area above ground: 2,693
- Finished area below ground: 0
Property
Parking
- Total spaces: 2
- Parking features: Paved
- Garage spaces: 2
Features
- Levels: Two
- Stories: 2
- Patio & porch: Covered Porch
- Has view: Yes
- Frontage length: Road frontage: 80
Lot
- Size: 4,356 sqft
- Features: Condo Development, Country Setting, Landscaped, Level, Open Lot, Views
Details
- Parcel number: 60018818491
- Zoning description: Residential
Construction
Type & style
- Home type: Condo
- Property subtype: Condominium
Materials
- Wood Frame, Clapboard Exterior, Shingle Siding, Vinyl Siding
- Foundation: Below Frost Line, Poured Concrete
- Roof: Fiberglass,Metal,Standing Seam
Condition
- New construction: No
- Year built: 2023
Utilities & green energy
- Electric: 200+ Amp Service, Circuit Breakers, Underground
- Sewer: Public Sewer
- Utilities for property: Cable, Underground Gas, Underground Utilities
Community & neighborhood
Security
- Security features: Carbon Monoxide Detector(s), Smoke Detector(s)
Location
- Region: South Burlington
HOA & financial
Other financial information
- Additional fee information: Fee: $195
Other
Other facts
- Road surface type: Paved
Price history
| Date | Event | Price |
|---|---|---|
| 4/24/2024 | Sold | $745,000+1.4%$277/sqft |
Source: | ||
| 4/1/2024 | Contingent | $734,900$273/sqft |
Source: | ||
| 3/29/2024 | Listed for sale | $734,900+4.2%$273/sqft |
Source: | ||
| 4/24/2023 | Sold | $704,987$262/sqft |
Source: Public Record Report a problem | ||
Public tax history
| Year | Property taxes | Tax assessment |
|---|---|---|
| 2024 | -- | $598,300 -2% |
| 2023 | -- | $610,400 |
Find assessor info on the county website
Neighborhood: 05403
Nearby schools
GreatSchools rating
- 8/10Rick Marcotte Central SchoolGrades: PK-5Distance: 3.1 mi
- 7/10Frederick H. Tuttle Middle SchoolGrades: 6-8Distance: 2.4 mi
- 10/10South Burlington High SchoolGrades: 9-12Distance: 2.3 mi
Schools provided by the listing agent
- Elementary: Rick Marcotte Central School
- Middle: Frederick H. Tuttle Middle Sch
- High: South Burlington High School
- District: South Burlington Sch Distict
Source: PrimeMLS. This data may not be complete. We recommend contacting the local school district to confirm school assignments for this home.
Get pre-qualified for a loan
At Zillow Home Loans, we can pre-qualify you in as little as 5 minutes with no impact to your credit score.An equal housing lender. NMLS #10287.


