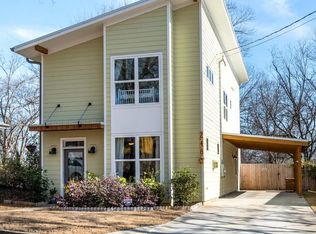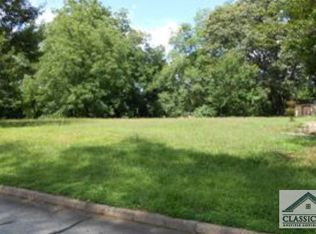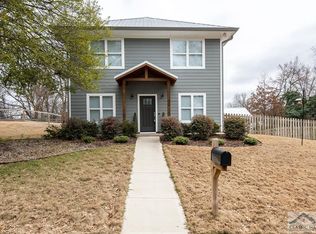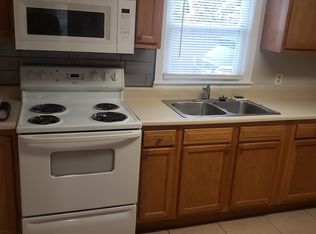In-Town, stylish new construction 2-Story 4/3 home, with mix of historic & modern elements, built by award-winning, J. W. York Homes. Located just blocks from downtown Athens, UGA, & in the highly regarded, Chase Street School district. An open floorplan will provide connectivity to porches/courtyard. Modern kitchen will feature stainless appliances, stone counters, large island, pantry, and artful lighting. Airy living room with fireplace. Large master suite with walk-in closet located upstairs. 4 BRs, total, though 3 have potential to be used as flex rooms, should one need office or studio space. Home will be built with mindfulness toward energy efficiency, with 2 X 6' framed exterior walls, spray foam insulation in attic, metal roof, energy efficient appliances, and a tightly sealed housing envelop, all of which will make owning the home more affordable. This is 1 of 3 nice homes currently being built by builder on this block, in a high demand area that provides walk-ability to all the best of in-town living destinations; within blocks of: local coffee roasters /shops, Arts warehouse district, restaurants, neighborhood theater, Independent Cinema, Daily Groceries Food Cooperative, Boulevard Woods Park, Chase Street Elementary, bakeries, pubs, live music venues, River-Greenway bike/walk Trails, and do much more. It will be challenging to find a quality home with 4 BRs for under 300k, yet here is the opportunity to choose from 3 between 270-299k. At this point, one could have input on colors selections.
This property is off market, which means it's not currently listed for sale or rent on Zillow. This may be different from what's available on other websites or public sources.




