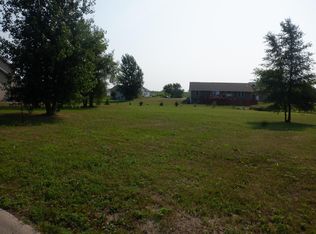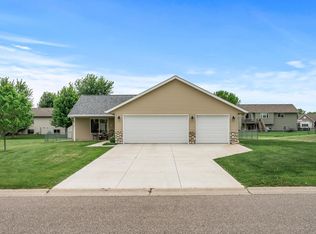Closed
$324,850
240 Arbor Curv NE, Cokato, MN 55321
4beds
2,108sqft
Single Family Residence
Built in 2004
0.27 Acres Lot
$345,300 Zestimate®
$154/sqft
$2,455 Estimated rent
Home value
$345,300
$328,000 - $363,000
$2,455/mo
Zestimate® history
Loading...
Owner options
Explore your selling options
What's special
Welcome to this wonderful desirable Ne Cokato Neighborhood. Great corner lot with nice mature trees give this home great curb appeal. Home is very bright with large oversized windows and an awesome eat in kitchen with breakfast counter for a quick snack. Also for larger functions there is a dining area off of the living room and deck. The large family room in the lower level boasts a cozy gas fireplace and large daylight look out windows. The basement is completely finished and has two bedrooms on one end with another 3rd bathroom and on the opposite end of the house is a room that is finished, could be a 5th bedroom or den /office that does not have a closet. Now lets not forget the three car, finished, heated garage, living in MN this is a huge bonus getting into your warm dry car in the middle of January, not to mention being able to work on projects all year long andnot worry about the weather. Another nice feature is the parks that are walking distance from the house.
Zillow last checked: 8 hours ago
Listing updated: February 11, 2025 at 10:24pm
Listed by:
Douglas W Bebo 612-644-5397,
eXp Realty,
Melissa A Straka 612-703-0223
Bought with:
Stephanie Schumann
Kg Realty
Source: NorthstarMLS as distributed by MLS GRID,MLS#: 6451673
Facts & features
Interior
Bedrooms & bathrooms
- Bedrooms: 4
- Bathrooms: 3
- Full bathrooms: 3
Bedroom 1
- Level: Upper
- Area: 180 Square Feet
- Dimensions: 15x12
Bedroom 2
- Level: Upper
- Area: 120 Square Feet
- Dimensions: 12x10
Bedroom 3
- Level: Lower
- Area: 156 Square Feet
- Dimensions: 13x12
Bedroom 4
- Level: Lower
- Area: 144 Square Feet
- Dimensions: 12x12
Dining room
- Level: Upper
- Area: 168 Square Feet
- Dimensions: 14x12
Family room
- Level: Lower
- Area: 414 Square Feet
- Dimensions: 23x18
Foyer
- Level: Main
- Area: 72 Square Feet
- Dimensions: 9x8
Kitchen
- Level: Upper
- Area: 210 Square Feet
- Dimensions: 15x14
Living room
- Level: Upper
- Area: 276 Square Feet
- Dimensions: 23x12
Office
- Level: Lower
- Area: 156 Square Feet
- Dimensions: 13x12
Heating
- Forced Air
Cooling
- Central Air
Features
- Basement: Daylight,Finished,Full
- Number of fireplaces: 1
Interior area
- Total structure area: 2,108
- Total interior livable area: 2,108 sqft
- Finished area above ground: 1,144
- Finished area below ground: 964
Property
Parking
- Total spaces: 7
- Parking features: Attached, Concrete, Heated Garage, Insulated Garage
- Attached garage spaces: 3
- Uncovered spaces: 4
- Details: Garage Door Height (7), Garage Door Width (16)
Accessibility
- Accessibility features: None
Features
- Levels: Multi/Split
Lot
- Size: 0.27 Acres
- Dimensions: 95 x 135
Details
- Foundation area: 1144
- Parcel number: 105053004050
- Zoning description: Residential-Single Family
Construction
Type & style
- Home type: SingleFamily
- Property subtype: Single Family Residence
Materials
- Metal Siding
Condition
- Age of Property: 21
- New construction: No
- Year built: 2004
Utilities & green energy
- Gas: Natural Gas
- Sewer: City Sewer/Connected
- Water: City Water/Connected
Community & neighborhood
Location
- Region: Cokato
- Subdivision: Field Crest Add
HOA & financial
HOA
- Has HOA: No
Price history
| Date | Event | Price |
|---|---|---|
| 2/2/2024 | Sold | $324,850$154/sqft |
Source: | ||
| 12/13/2023 | Pending sale | $324,850$154/sqft |
Source: | ||
| 11/13/2023 | Listed for sale | $324,850+42.5%$154/sqft |
Source: | ||
| 10/11/2019 | Sold | $228,000-0.8%$108/sqft |
Source: | ||
| 8/29/2019 | Price change | $229,900-3.4%$109/sqft |
Source: Realty 1 Inc #5270589 | ||
Public tax history
| Year | Property taxes | Tax assessment |
|---|---|---|
| 2025 | $4,036 +11.9% | $304,600 +2.2% |
| 2024 | $3,608 -2.7% | $297,900 +2.6% |
| 2023 | $3,708 +7% | $290,400 +7.9% |
Find assessor info on the county website
Neighborhood: 55321
Nearby schools
GreatSchools rating
- 10/10Cokato Elementary SchoolGrades: PK-4Distance: 1 mi
- 8/10Dassel-Cokato Middle SchoolGrades: 5-8Distance: 2.3 mi
- 9/10Dassel-Cokato Senior High SchoolGrades: 9-12Distance: 2.3 mi

Get pre-qualified for a loan
At Zillow Home Loans, we can pre-qualify you in as little as 5 minutes with no impact to your credit score.An equal housing lender. NMLS #10287.
Sell for more on Zillow
Get a free Zillow Showcase℠ listing and you could sell for .
$345,300
2% more+ $6,906
With Zillow Showcase(estimated)
$352,206
